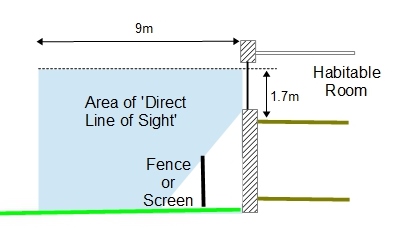An important issue when building a new house is Overlooking . . . . . . you won’t want to be overlooked by your neighbours . . . . . . and you need to avoid overlooking them, otherwise they will have grounds to object to your new house!
The Regulations refer to a ‘Direct Line of Sight’ which has a particular meaning . This is based on:
- The view below a horizontal line 1.7m (a typical eye line) above the floor
- A horizontal view of 45 degrees either side of straight in front of the view.
- A horizontal distance of 9m
This is further is illustrated below:
View from a Habitable Room
The regulations are concerned with the view from a ‘Habitable Room’ such as a living room, but not a ‘Non Habitable Room’ like a corridor. (see the following link to find out which are Habitable, and Non-Habitable rooms. See this link: Habitable Room )
Vertical Line of Site
Horizontal Line of Sight
View from a Raised Open Area
A Raised Open Space is an area of more than 2m2 above normal ground level and can include: Balconies, Patios, Decks, Terraces, or a landing.
Vertical Line of Site
Horizontal Line of Sight
Exclusion
There is no ‘Direct Line of Sight’ if . . . . . The floor level of the room or the raised open space is less than 800mm above ground level at the boundary, and there is a visual barrier at least 1·8m high at the boundary.
This link will explain: How To Avoid Overlooking
