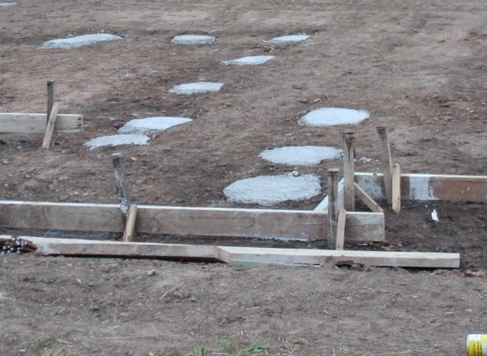Post contributed by Emma Lamb, on behalf of Steel-line
Improving the interior of a home can enhance your enjoyment of your surroundings as well as add value to the house. Whether making a small change or planning a substantial renovation, you can dramatically alter the way you live for the better.
The following alterations are just a few ways to upgrade the look of your home:
Bamboo Flooring
You may have been longing for a new hard wood floor in the kitchen or dining room, but the high cost of materials has kept the project on hold.
Consider a greener alternative and opt for a bamboo floor. You can achieve the gorgeous look of a hard wood floor at a significantly decreased price tag—sometimes half the cost of hard wood! Moreover, a bamboo floor is also durable and long-lasting.
Many homeowners install bamboo flooring as a healthy alternative to other types of flooring since bamboo does not harbor dust mites and is easy to keep clean. In any case, installing green flooring (bamboo is an easily-renewable resource) will remain a popular design trend in 2012.
Brighten Up Your Space
Brighter colors, in general, can update the look of any room. If four walls of neon green are too much for you, consider a few painted accents such as cornices, shelves, or closet doors.
Even painting a single wall a brighter color can improve the look of a room. You might add some bright paint to a fireplace screen, picture frames, wooden rocking chairs, or side tables to add color pizzazz to your décor.
Knock Down Walls
With the trend for a cheaply constructed mansions waning fast, many homeowners are opting to make the most from smaller spaces. Taking down a wall in the home is never a light consideration, but doing just that can dramatically change the way you live.
Consider expanding your small bathroom into a bathroom suite. If you’ve got a spare room near a bathroom, you can combine the two spaces to create a luxurious suite.
You might also simply want to take a portion of the spare room for the bathroom suite and use the rest of the space to create a large walk-in closet or a small office nook.
Energy-Friendly Window Treatments
Once upon a time, medieval people hung tapestries on walls to keep draughts out of the castle; interestingly enough, the same practice still applies for today’s homes.
Many people are choosing draperies billed to cut down on energy costs; these fabrics help keep out winter draughts that creep in through the windows and to keep cool air inside during summer months. Not only will new draperies add visual appeal to any room, but they can also save you money on gas and electric bills in the long run.
Reupholster It
Design trends change year by year; one way to keep up with changing decorative styles is to simply change fabric around the house. In many cases, reupholstering large pieces of furniture can be as costly as buying new furniture; however, many projects can be tackled at home with even the most modest know-how.
Reupholstering the seats of dining room chairs, for instance, is a simple project that can add new life to the look of the room and remain a cost-effective upgrade. You can also rescue a great vintage piece of furniture by making over its upholstery to suit your decorative style.
Making design improvements to your living space can be cost-effective, simple, and even fun. With careful planning, major renovations can be tackled smoothly and have considerable impact on the way you live at home and even small projects can have a large impact on your home’s design plan.
to do after you have moved in your new house.
