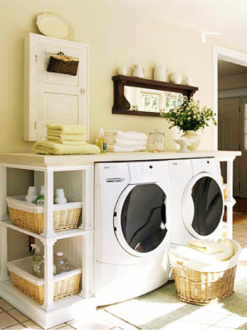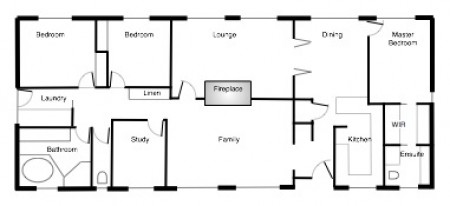Tag Archive: Floor Plan
Door Opening

One of the small things that can really make a difference to your house is how doors open……..but its one thing that is frequently forgotten. This sketch shows a typical bedroom and ensuite layout. (I know it doesn’t show the…
Read more
Building Envelope
If you need to fit a large House onto a small block one of the issues you will have to deal with is ‘The Building Envelope”. What this means is the actual area within your title boundaries that is legally…
Read more
Planning the Laundry

In England the washing machine and dryer are generally in the kitchen. As a consequence the laundry in our first house we built was tiny. It was just big enough to fit the washing machine, dryer, laundry trough, and a…
Read more
Starting House Design 3

In two other posts (Bubble Diagrams 1 and Bubble Diagram 2) I have described how you can start a design using bubble diagrams. When you are happy with the bubble diagrams then you can start working on how the floor plan will…
Read more