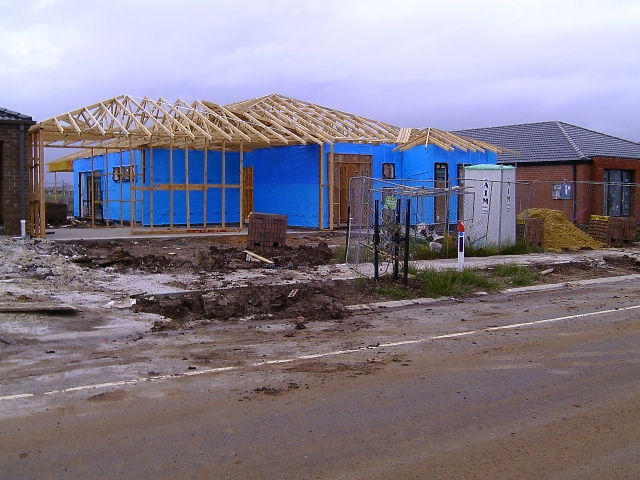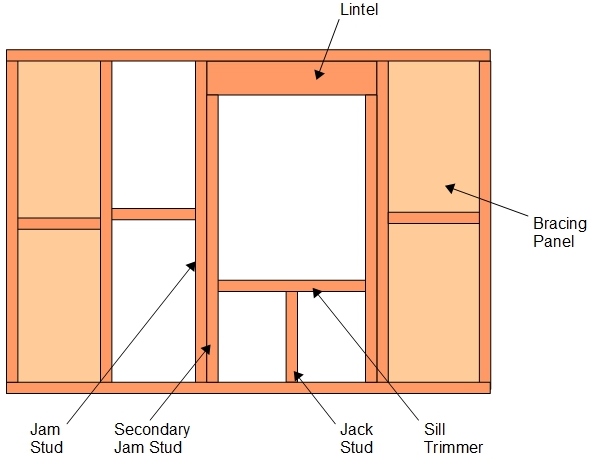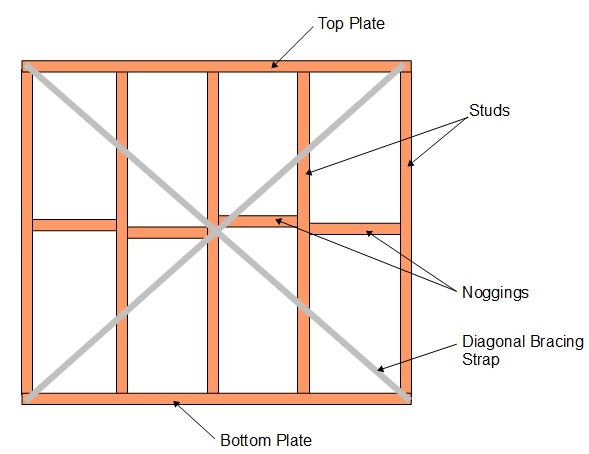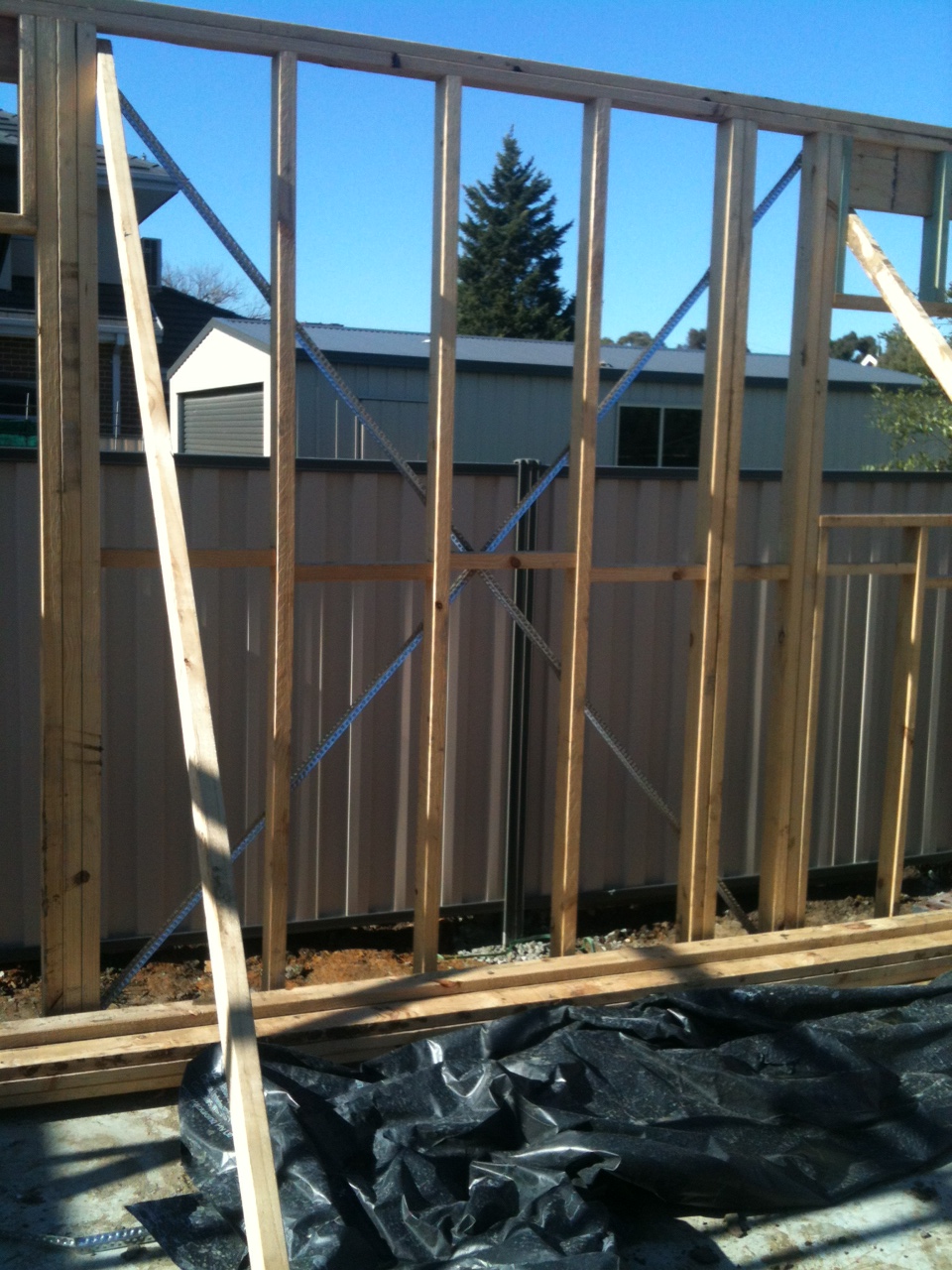Tag Archive: Frame
Timber or Steel Frame

The most common frame for the standard brick veneer house uses timber. Steel frames however are becoming much more common. . . . So why should you choose one or the other? Advantages of Timber Well understood by builders; Cheaper;…
Read more
Steel Wall Frames
With a steel frame house a standard wall panel, other than using a different material, is much the same as a Basic Timber Wall Panel. Once it comes to a panel with openings there are a few differences as the…
Read more
Openings in Timber Frame

Openings in a Timber Frame Wall Panel usually mean that the Bracing Straps of the Basic Frame can’t be installed. The following diagram shows typical panel details. Bracing Panels The bracing panels replace the bracing straps to keep the frame square and…
Read more
Basic Timber Frame Panel

The House Construction-The Frame post explains the background to frame construction. The drawing below shows a typical standard wall frame Minimum timber size will be 95mm x 35mm although this may increase for the following reasons: Additional wall insulation may…
Read more
House Construction – The Frame

The Internal Frame is the key structural element in most Brick Veneer House Construction. In more lightweight structures such as timber cladding and lightweight render it takes on an even more of the structural loads. The overall frame is composed…
Read more