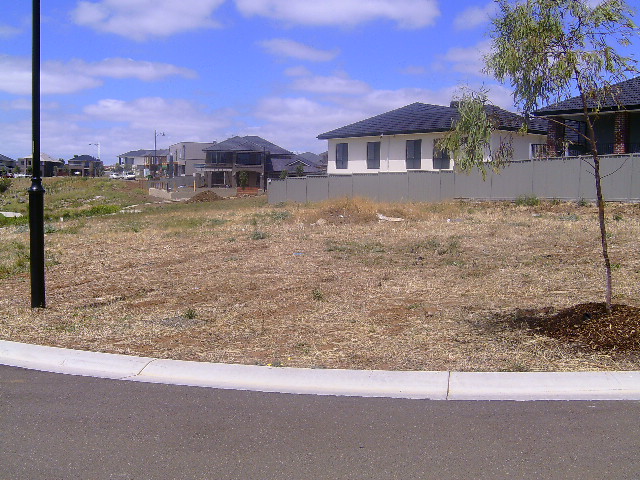It doesn’t take much of a slope to mean that costs will increase.
For the last house I built, in 2005, a 0.8m slope over a 26m wide by 32m deep block added $4,800 to the cost.
That’s for much less of a slope than the block in the picture.
The extra cost was for some cut and fill ($2,900) to level the site under the slab, and about 12m of 450mm high timber retaining wall ($1,900).
Much more of a slope and the costs can really shoot up.
Reasons for Additional Costs
As well as cut and fill costs you could have:
- Drop Edge Beams – A sort of retaining wall as part of the foundation to make sure that the fill stays under the foundation.
- Concrete Pier, or Screw Piles may be needed because the different depths of fill under the slab will have varying strengths.
- Higher Strength Slab – Needed to span between the piles.
- Extensive Retaining Walls – Once Retaining Walls go above 1m high the costs increase significantly.
One advantage of double storey houses on slopes is that the additional cost of foundations will be lower than those for a single storey house of similar total floor area due to the smaller foundation area.
Steeper Sites
For really steep slopes you may need to go for a Split Level Home or even build on ‘Stilts’.
Either way you are definitely going outside the typical project builders territory and probably looking to get a custom builder and architect involved in the house.
So why build on a slope?
Well for many people its a view, and means you may only be overlooked on one side of the house.
Without a view and I would only be looking at building on a slope if the block was significantly cheaper, to offset the additional costs.
For Similar Posts see Choosing Blocks
Or see Understanding Retaining Walls
