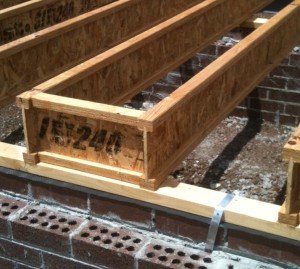Types of Floor Joists
Build a single storey house on a slab and you don’t need joists . . . . but if you have a suspended floor, or you have a two storey house, your structure will need joists.
When I first started getting interested in houses the standard joist was a solid timber section, something you rarely see these days.
Modern alternatives are lighter, use less wood and can span greater distances than the solid joists.
With the wide range of joists used in house construction I thought I would show three common alternatives to traditional timber joists.
HY Joists
These composite joists are lighter and use far less timber than a solid joist for an equivalent span.
They comprise of a solid timber ‘flanges’ bonded to a ‘web’ of plywood.
They provide room for services like heating and cooling ducts as long as the services run parallel with the joists.
In this photo you can see the ‘end blocking’ which is used to ensure the joints don’t topple over.

Pryda Longreach Truss Joists
These trusses are assembled using standard timber sections for both the chords ( the top and bottom timbers) and the connecting webs.
Joins are with gang nail plates at each connection point.
This truss does give more flexibility with the direction that services can be run, than the HY Joists.

Posi Strut Truss Joists
Pryda Span trusses have metal diagonal webs to save weight and cost.
They are better for shallower trusses where there is more clearance room to accommodate services than a timber web product.
In some instances, some of the diagonal metal webs may be replaced by timber websdependant on load or geometry considerations.
Webs may be on both faces of the truss or just on alternate faces depending on the design loading.
See Timber Frames for more posts about your house structure.
