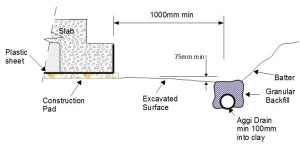Soil Heave – Protecting the Slab During Construction
There has been a lot of talk in the Melbourne papers recently about ‘Slab Heave’ when Building on Clay so I thought I would explain how to minimise the risk during construction.
A key issue when building on clay is to avoid any extra moisture getting into the clay under the slab. causing the clay to swell, by keeping the area around the slab well drained.
This is particularly important where part of the slab is below the natural ground level such as when ‘Cut and Fill’ is required to get a level site.
Detail For Protection Against Soil Heave
The diagram below shows what you should be looking for, during construction, to protect the ground under your slab from gaining moisture.
The key issues are:
- The excavated surface falls away from the edge of the slab for at least 1m with a minimum drop of 75mm.
- Where the water will not continue to flow away from the slab an Aggi Drain in a granular back filled trench should be provided. This drain should be a minimum of 100mm below the surface level of the clay and fall to a suitable discharge point.
- Any trench in the area between the slab and the aggi drain should be topped with well compacted clay to ensure there is no easy passage for water to penetrate under the slab.
- Roof drainage should be connected to a suitable point of discharge as soon as possible after the roofing material is fixed. (See Temporary Downspout)
Although the requirement for an aggi drain is not as critical where the ground slopes away from the slab, it is nevertheless good practice to have one.
Also see Agricultural Drains

Is there any way to do a test (professional paid) to see if water is under the slab and your home will suffer slab heave later on?
I have asked the builder several times during the build to remove water up against the slab and he says it os not an issue over the short term.
I’m not aware of a good test that will. Really the problem is that its not that the ground is waterlogged just that it is wetter than it would otherwise be.
About all I can suggest is
1. Check the soil report to see what it recommends.
2. You make sure all your concerns are in writing, and take photographs.
3. If the builder say no issue write quoting the remarks.
4. Engage your own Building Inspector to report.
I have bought the PCI guide and also read this article for importance of the fall around the house. Next week is my PCI inspection. I have observed around the sides the builder has put a lot of stones and sand to raise the level to about 30-50 Cms (wide) from the slab like a lump. The fall is not 75 mm uniform to about 1000 mm from the slab. it looks lumpy. I would like to know what would be the reasonable the builder should provide me during handover around the slab. My lot is 12.5 W and one side i have 1.75 gap and another side i have 1.2 meter gap.
Hi Jeevka
You will need to check your contract. . . but normally the builder should roughly finish the site so the soil slopes away from the house, and the final treatment will be up to you. A 1m path falling away by at least 50mm (1:20) is good.