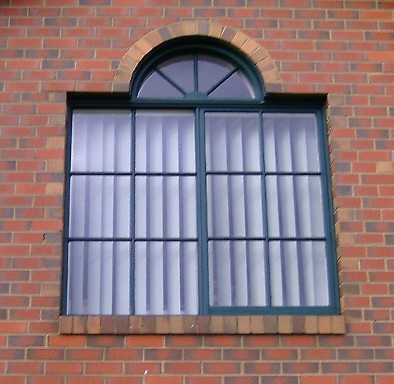I have previously posted about the Heat Loss from a Slab Floor so how does that compare with a suspended timber, or particle board, floor?
Well its not as bad as you might think because the the space under the floor acts as a Buffer Zone between the room and the external temperature. (Unless you have got a pole house or a Queenslander.)
The main considerations are:
- The amount of external wall compared with the area of the floor, ‘ Perimeter to Area Ratio’ (PAR).
- The height of the floor above the ground (the calculations below are based on this height being 0.5m or less)
- The amount of ventilation expressed as m2/ m length of perimeter wall.
Heat loss Calculations
Perimeter to Area Ratio.
For a 10m x 10m house the PAR = 40/100 = 0.25
For a 20m x 5m house the PAR = 50/100 = 0.5
Ventilation
Low ventilation = 0.0015m2/ m length of perimeter wall
High ventilation = 0.003m2/ m length of perimeter wall.
The table below provides some values of ‘U’ for the floor .
| PAR |
.2 |
3 |
.4 |
.5 |
6 |
7 |
8 |
.9 |
| ‘U’ low ventilation |
0.4 |
0.51 |
0.59 |
0.66 |
0.72 |
0.77 |
0.82 |
0.86 |
| ‘U’ high ventilation |
0.42 |
0.53 |
0.62 |
0.7 |
0.76 |
0.81 |
0.86 |
0.9 |
So for a typical single storey house of 20m x 10m
The PAR = 60 / 200 = 0.3
From the table ‘U’ is 0.51 -0.53 depending on ventilation
The heat loss from the slab = Area x ‘U’
= 200 x (0.51 -0.53)
= 102 -106 watts/degree C
The heat loss for this floor is 4 – 8% higher than the same sized slab on ground. The suspended floor will however have a lower thermal mass.
See Insulation for similar Posts
For Posts about Green Buildings see Sustainability
