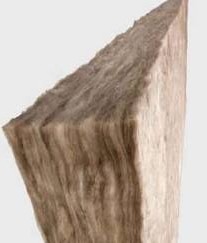Imagine the standard internal stud wall in your new house.
- A sheet of fairly thin material (plasterboard).
- An air space retained by timber walls.
- Another thin sheet of material.
Sounds a bit like a Drum doesn’t it?……………It’s no wonder sound transmits easily from room to room.
If you are having a 2 storey house that drum effect will be the same between the floors with the added problem of someone walking on the top of the “drum”.
To make things quieter one solution is to fill the air space with something that can absorb the noise.
You can use standard wall insulation batts, but for the best performance it is better to go for an Accoustic Batt.
The Accoustic Batts are more expensive (typically 60-70% more) but being much denser absorb a lot more sound.
If you decide to go for sound insulation batts a key issue in the effectiveness will be the quality of the installation. Every gap must be fully filled with insulation, any missing areas and noise will get through.
An added advantage of putting sound insulation in internal walls is that it increases the effect of Buffer Zones in keeping heating and cooling costs down.
A disadvantage is that if you were used to shouting to get the attention of someone in another room that won’t work with good sound insulation.
In high end houses it’s not unusual to wrap the toilet waste pipes in accoustic insulation so people downstairs can’t hear an upstairs toilet flush!
Also see Reducing External Noise
