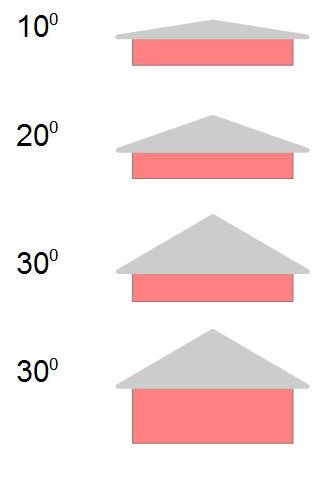Roof Slope
 This house has one of the steepest roofs that I have seen around Melbourne.
This house has one of the steepest roofs that I have seen around Melbourne.
I certainly think doing any work would be a bit scary, and very expensive.
So what are the considerations when thinking about Roof Slope (or Roof Pitch)
Roofing Material
In general a tile roof needs more of a slope than a metal roof.
Depending on the type of tile, and the length of the roof. the minimum slopes for tiles ranges from 15 degrees to 30 degrees.
In the case of a metal roof the slopes can be much less. Again it depends on the type of metal profile with corrugated steel having a minimum slope of 5 degrees. Other profiles can be even flatter.
Appearance
 I think that the roof has to be in proportion to the rest of the house.
I think that the roof has to be in proportion to the rest of the house.
If you look at the sketches on the right you will get an idea of how a different slope can look.
In my opinion:
- The most appropriate roof for a single storey house will be no more than 20 degrees.
- A 30 degree slope looks too much on a single storey house, but looks OK on a 2 storey house.
Solar Efficiency
Basically the angle should be within the range of:
Angle of Latitude and Angle of Latitude – 15 degrees
see this link: Solar Panel Alignment