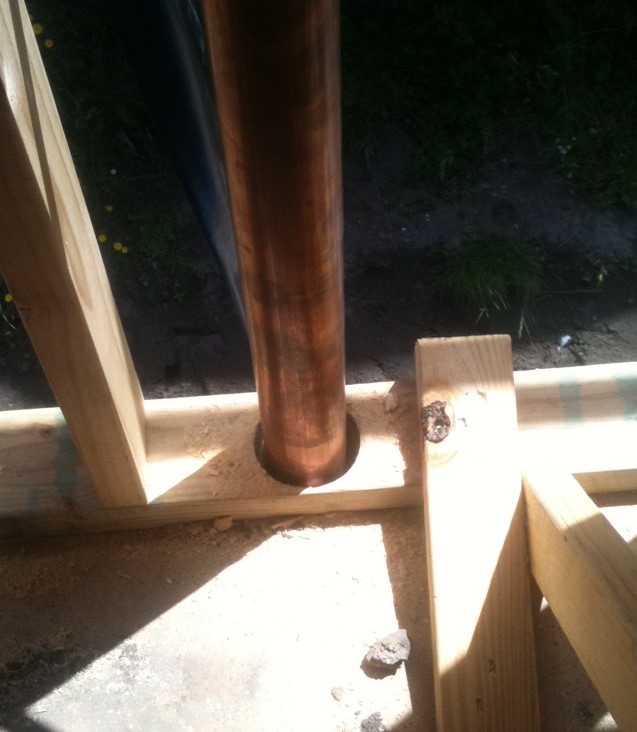Right through the bottom plate, and the top plate, of both storeys of the house!
Holes are often drilled in:
- Studs*
- Plates*
- Beams /Joists
* see Basic Timber Frame for an explanation of these terms.
If it’s not the plumber drilling through the frame it might be the electrician or air conditioning installer.
So what is allowable?
Holes in Studs, and Plates, of Wall Frames
- Only on wide face of Stud.
- Maximum size of hole 25mm dia
- Must be in centre of Stud.
- No closer than 3 x width of stud from any trench cut into stud.
Holes in Solid Beams
Horizontal holes no more than 25mm dia
- Maximum of 3 in a 1.8m length of span.
- Each hole must be at least equivalent to the beam depth from the adjacent hole.
Horizontal holes no more than 50mm dia
- Minimum spacing of 1.8m along span.
- Maximum dia no more than 1/4 beam depth. (for a 150mm deep beam maximum diameter will be 37mm)
- Must be located in middle third of beam depth.
Vertical Holes
- Maximum diameter 1/4 of width of beam
- Must be in centre of beam
- Minimum spacing 6 x width
NB
- When considering spacing, a knot in the wood is considered the same as a hole.
- For holes in Manufactured Timber Joists you should check with the manufacturer’s Website.
Further Reading
Australian Standard AS1684 Timber Framing
The Australian House Building Manual by Allan Staines, published by Pinedale Press.
See Structural Frame for more posts
