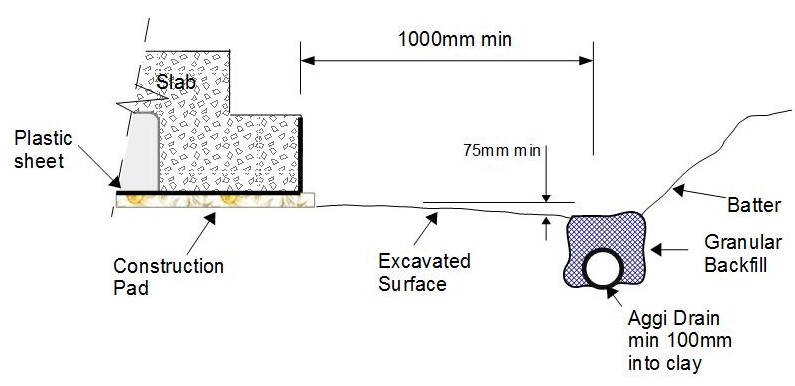Slab Design and Construction
Quality of finish starts with the design and specification of the slab. That includes:
- Correct Reinforcement in the right place.
- Properly designed expansion and contraction joints for large areas.
- High concrete strength, 32Mpa minimum.
- Avoiding Added water.
- Proper Curing.
Colour
Although a standard concrete can look good when polished there is also the opportunity to make the following changes:
Aggregate Talk with your specialist subcontractor who should be able to provide a range of different aggregates. (NB some porous aggregates such as sandstone and limestone are unlikely to polish up well)
Cement Paste In addition to the standard light grey a range of concrete colours can be provided with the addition of various oxide based pigments.
Typically if you want either, or both, of these options the slab will be laid with a layer of concrete with your selected finish as a final delivery of the pour, over a standard concrete.
Grind and Seal Finish
Suitable for indoor and outdoor concrete.
In this process the floor is generally ground twice . The floor can then be grouted (see below) followed by 2 coats of sealer to give the concrete a shiny appearance (The sealer will eventually wear and need to be sanded back and re-applied.).
There are typically between around 5 steps in the process.
An advantage of this process is that you are able to make it anti-slip by puting grit into the sealer. Great for around pools.
Mechanically Polished Concrete (MPC)
This high end process is really only suitable for inside concrete
This concrete polishing process the floor is generally ground twice depending, as above.
It’s then grouted (see below).
A densifier is then applied to harden the floors surface.
Next is up to 7 passes with diamond impregnated resin pads to get the desired shine (the concrete itself shines rather than a sealer which could scratch off).
Finally a penetrating sealer is applied to leave a stain resistant floor that that looks and feeling like glass.
The process has between 10 – 14 steps.
Aggregate Exposure
There are 3 levels of grinding exposing various levels of the aggregate commonly known as:
- Nil Exposure –(less than 1mm) – Very little/no stone shows on the surface of the concrete (Difficult to achieve unless the concrete has been poured perfectly)
- Minor/Random Exposure or Salt and Pepper Look (1-2mm) – Small amounts of aggregate visible on the surface – some areas may have minimal exposure while other areas some may have heavy exposure. – approx 1-2mm from surface.
- Full exposure (5mm) – this is where you can see all the stones on the surface.
Grouting
Any insitu concrete will have some defects such as small ‘air’ voids or small cracks.
To get the best finish they need to be filled with grout.
With a natural cement concrete grouting may be carried out with a cement paste in the case of a grind and seal.
If you have a coloured concrete a better grout result is achieved by mixing a latex based product with the concrete dust from the grinding procedure to get a better colour match. This procedure should always be done for mechanically polished concrete.
Summary
There are a lots of options when thinking about ‘Polished Concrete’ so make sure that you understand the options and specify exactly what you want.
For more information see Concrete
