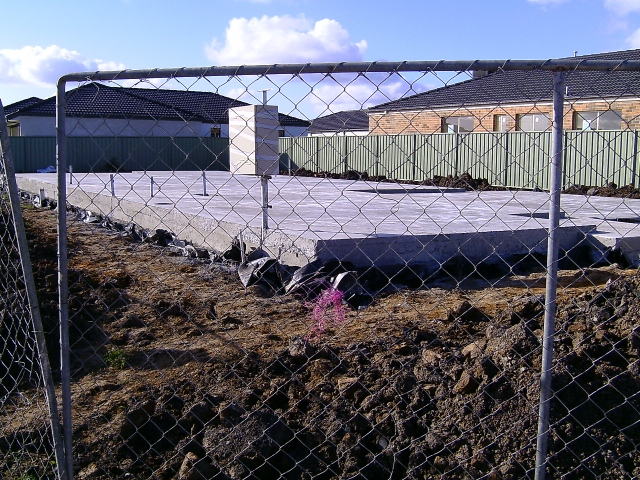That doesn’t mean it should be ignored as it has a significant impact on the completed house.
This work package can be subdivided as follows:
Site Set Up
- Temporary Fencing. Most councils now require 1.8m high fencing of sites.
- Power supply. Originally a temporary box on a pole at the start, These days installation may be delayed until slab construction and then the final box put in at the finished position.
- Portable Toilet
- Silt barriers Only on sites where silt may be washed off site. Can be hay bales or a geotextile (like a shade cloth fence)
Excavation
- Site clearance Removal of topsoil, vegetation and any rubbish.
- Initial peg out. To provide enough information to allow excavation works.
- Cut and fill Providing one or more level ‘platforms’ that the house will be built on.
- Retaining walls Any major retaining walls that are required to either support or retain the building ‘platform’. Other retaining walls will often be part of landscaping.
Drainage and Pipework
- Building set out.
- Sewage and Drainage Pipes.
Slab Construction
- Below Base Foundations such as Concrete Piers or Screw Piles
- Under slab ducts and pipes,
- Slab Base Sand/gravel layer.
- Waterproof Membrane.
- Side forms, waffle pods(if specified)and Reinforcement.
- Casting Slab and Curing.
For more about Construction Stages check out this link: Background
To find out about Stage Payments see this link: Progress Payments
