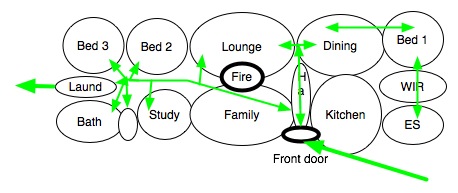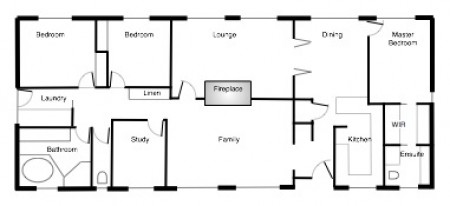Floor Plans
Starting House Design 2 – Bubble Diagram 2

Once you have a basic bubble diagram you can then start to develop it by: Drawing Circulation Routes Think about your block how will people approach the front door. What rooms do you want to overlook approaching visitors. Where do…
Read more
Starting House Design 3

In two other posts (Bubble Diagrams 1 and Bubble Diagram 2) I have described how you can start a design using bubble diagrams. When you are happy with the bubble diagrams then you can start working on how the floor plan will…
Read more