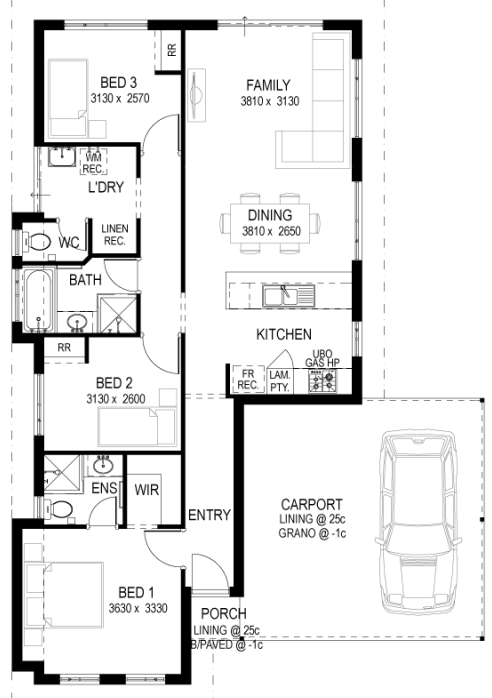The builder of the last house we built, Metricon, was fairly flexible.
Here are some of the changes that you could talk with the builder about if their standard is close to what you want.
-
- Handing. This means swapping the design around so rooms on the left become rooms on the right. Generally this should be available at no cost.
- Partial handing. This means swapping either the front or the back of the house while leaving the remainder the same. We have done this when we wanted the bedroom and the garage on the opposite sides of the house to the original plan. (Again this didn’t add to the cost)
- Raising the cill height of windows. We adjusted the cill height of most windows on the south side of the house decreasing the the size . At that time this was a no cost alteration. N.B. The builder will not usually allow any changes to the front of the house.
- Swapping position of windows. We wanted to change the position of a patio door with a window, this was a no cost for this as long as the total of windows and patio doors stayed the same.
- Providing additional internal walls and doors. We wanted this to reduce the amount of open plan living. This was achieved at what we thought was a reasonable cost.
- Relocating internal walls. This was a no cost alteration.
- Decreasing the size of rooms. We wanted to reduce the size of one room by 1 metre which reduced the overall length of the house by the same amount. For this change we made a saving.
- Additional power outlets, light fittings and switches. These were standard extras.
- Extra outside taps. Makes watering the garden, and washing the car easiser. These were standard extras.
What have your experiences been when looking to change a standard design?
For changing things see Selection
