Structure
Types of Floor Joists
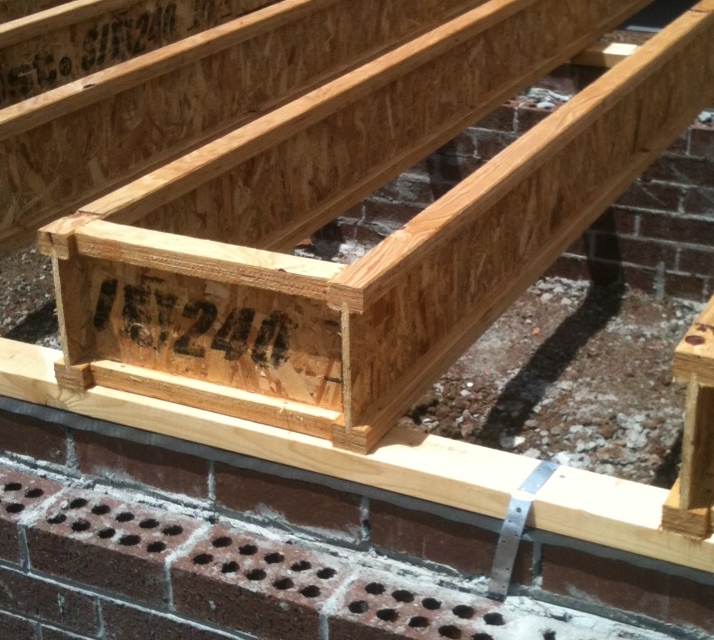
Build a single storey house on a slab and you don’t need joists . . . . but if you have a suspended floor, or you have a two storey house, your structure will need joists. When I first started…
Read more
Termites

Did you know Australia has around 15 species of termite which can damage the timbers in your new house. Although some species of timber are resistant to termites none are termite-proof. In practice any structure containing wood can be attacked, unless protective measures are taken. Even…
Read more
What Are Brick Articulation Joints?
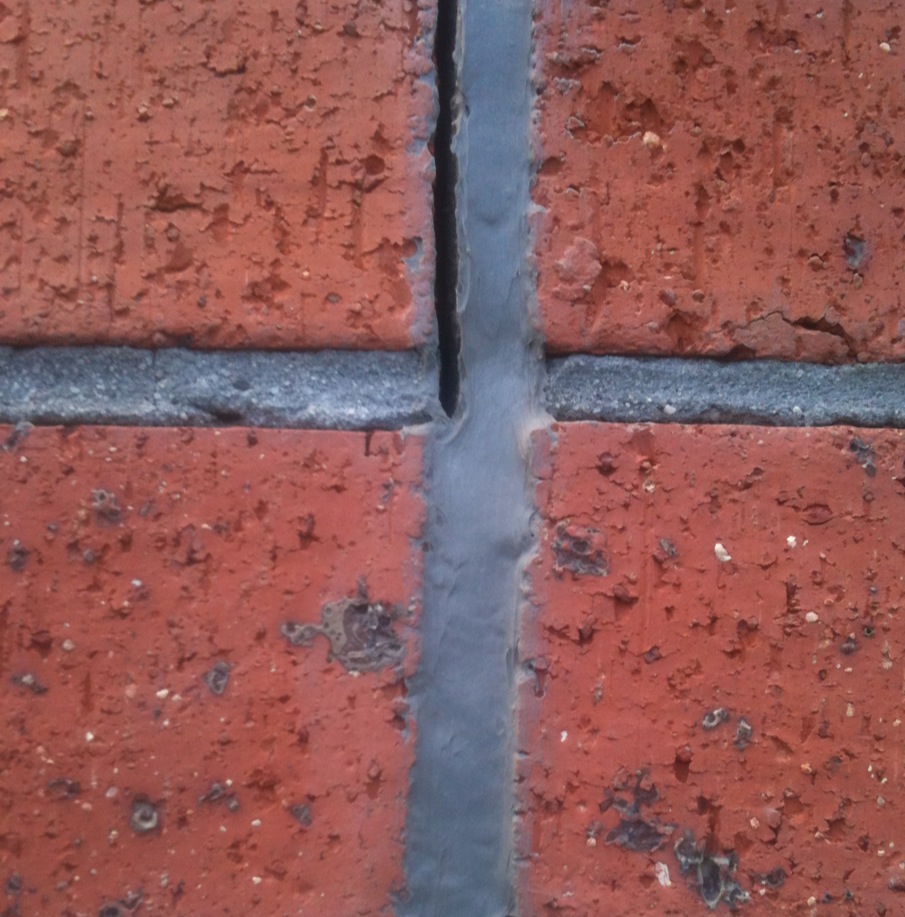
When you are looking round your new home build you may think “What’s that gap between the window and the brickwork?” . . . . . . .or even “Why is there a vertical gap between the bricks in the…
Read more
Height Above Ground
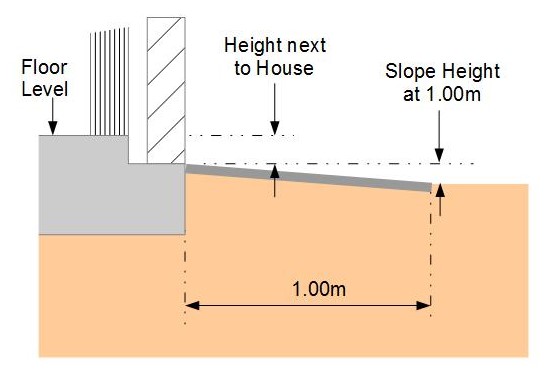
For the typical modern house with slab on ground base there are two minimum heights above ground level that need to be considered: Next to the building. Distance of 1m away. The reason for these minimums is to keep water…
Read more
Roof Trusses
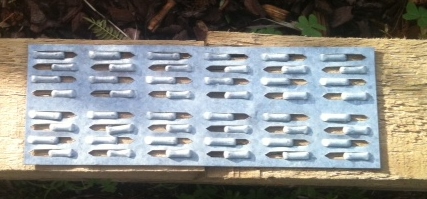
Although roof trusses only started being used in Australia in the 1960’s they now have around 80% of the total ‘Pitched Roof’ market. They are all designed using well proven computer programs and manufactured in factory conditions. (the whole process…
Read more
Steel Wall Frames
With a steel frame house a standard wall panel, other than using a different material, is much the same as a Basic Timber Wall Panel. Once it comes to a panel with openings there are a few differences as the…
Read more
Openings in Timber Frame
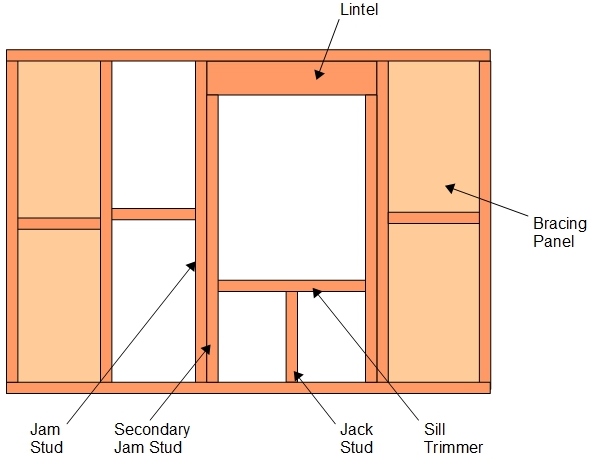
Openings in a Timber Frame Wall Panel usually mean that the Bracing Straps of the Basic Frame can’t be installed. The following diagram shows typical panel details. Bracing Panels The bracing panels replace the bracing straps to keep the frame square and…
Read more
Basic Timber Frame Panel
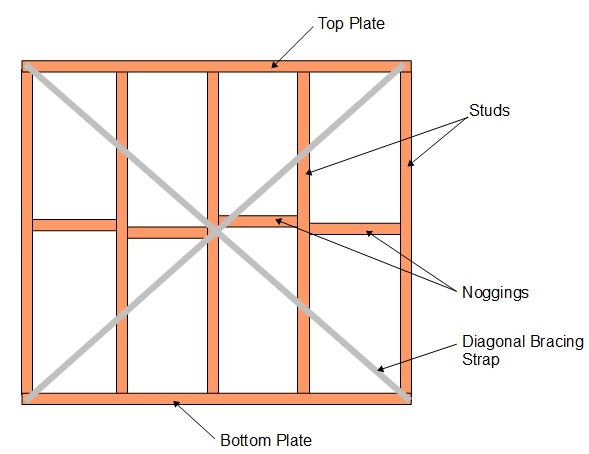
The House Construction-The Frame post explains the background to frame construction. The drawing below shows a typical standard wall frame Minimum timber size will be 95mm x 35mm although this may increase for the following reasons: Additional wall insulation may…
Read more
House Construction – The Frame
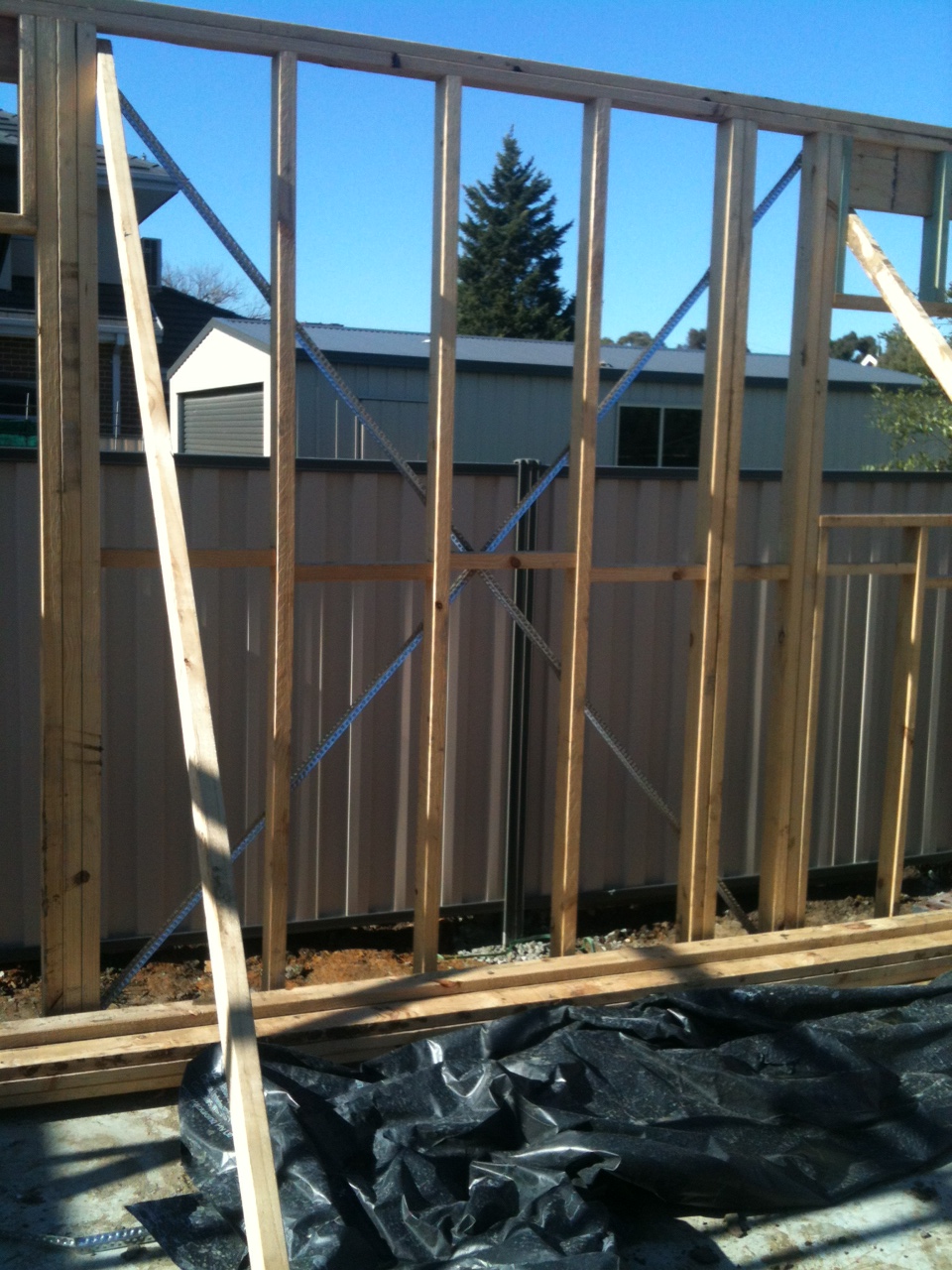
The Internal Frame is the key structural element in most Brick Veneer House Construction. In more lightweight structures such as timber cladding and lightweight render it takes on an even more of the structural loads. The overall frame is composed…
Read more
Drop Edge Beams
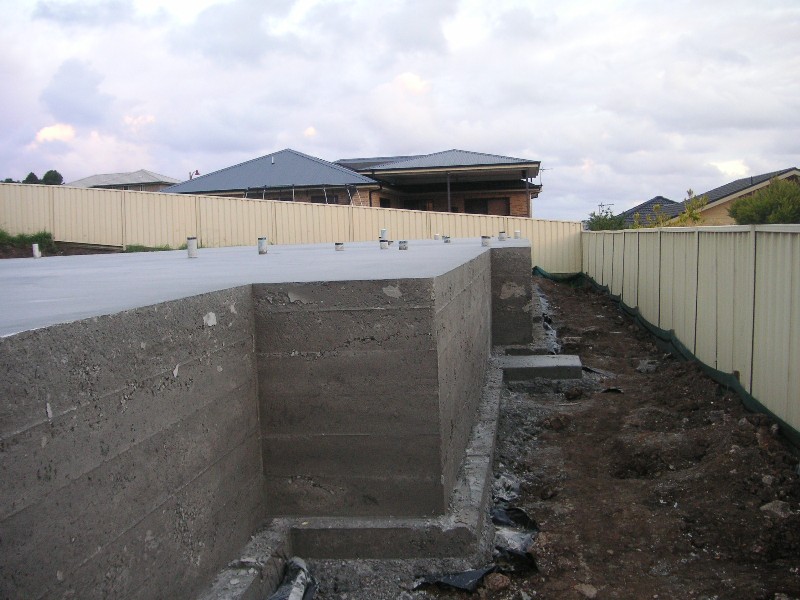
If you want to build your new home on a slope you may need to have the additional cost of needing drop edge beams on the low side of the slabs. These are a sort of retaining wall to hold…
Read more