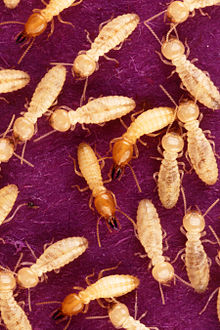Did you know Australia has around 15 species of termite which can damage the timbers in your new house.
Although some species of timber are resistant to termites none are termite-proof. In practice any structure containing wood can be attacked, unless protective measures are taken.
Even if you have got a steel framed house, or double brick, you will still have timber in things like doors and architraves.
Know Your Enemy
Termites are more like cockroaches than ants.
Subterranean termites do more damage to timber than either damp wood or dry wood termites.
The termites generally remain within a system of tunnels that can extend 50m, from the central nest, to food sources.
Its not unusual for the termites to build their tunnels round any barriers so no matter what termite protection you use you still have to inspect the barriers regularly.
In order to get to their food source of wood, termites can damage materials they cannot digest such as plastics, rubber, metal or mortar.
Protective Measures
In the past certain areas were identified as at risk of termite attack while others were considered termite free. I thick it is much better to consider all properties at risk.
I’m not a fan of regular spraying of chemicals so for me a permanent barrier is a must.
Basically you need a continuous barrier to prevent termites climbing up through the external wall and individual protection around any pipes and conduits that penetrate the slab.
Options for the barrier in the walls, in order of rising cost include:
- Exposed Concrete This is cheap and effective as it involves leaving the bare concrete of the slab exposed for a minimum of 75mm. Unfortunately not very attractive, although you could use a concrete paint to match the brick colour.
- Barrier Containing Insecticide Probably the most common is Kordon, which is a combined DPC and termite protection. It is two layers of plastic sandwiching an insecticide impregnated layer. (Expect to pay around $1,500)
- Termimesh A fine stainless steel mesh. (expect to pay around $2,000)
Last time I built I used Termimesh as I was concerned about appearance, and preferred not to use chemicals.
Decisions on your new home? . . see Selection/Pre-Start Guide
Only $4
