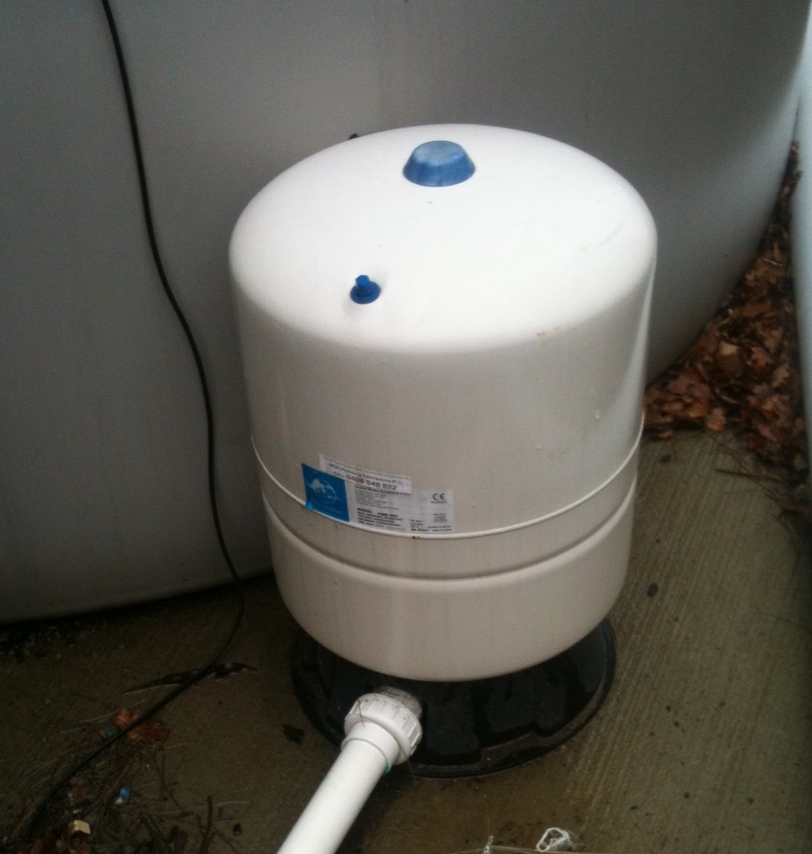A pressure tank, which I think is the most important upgrade to a standard rainwater supply system, looks like the photo on the right.
Small tanks are mounted on the pump, larger tanks like this one are on the ground.
Key Features
What you get is a cylindrical storage tank storage tank with an internal membrane.
The top part of the tank, above the membrane, is filled with compressed air.
The bottom part of the tank will be filled with water by the pump from a connection at the tank base.
In the top half of the tank there is an air valve where you can check the air pressure and add more air if necessary.
How It Works
When the pump starts water is pumped into the tank compressing the air until the maximum pressure is reached.
If you turn on a tap the compressed air will push water out of the tank until the tank is almost empty (when the pressure will have dropped to the minimum level)
If you use less water than that stored in the tank the pressure doesn’t drop enough so the pump doesn’t start.
Once the pressure switch turns the pump back on, the pump fills the tank while at the same time supplying water to your system. Even if you turn the tap of the pump will continue to run until the tank reaches maximum pressure.
Tank Sizing
Although very small tanks are available about the smallest tank I would recommend would be an 18litre tank, which would give a flow volume of around 5litres between pump starts.
A 35litre tank with a flow volume of around 11litres between pump starts would ensure a toilet flush would not exhaust the tank.
Why Should You Get A Pressure Tank?
It can cost more than some pumps to buy the pressure tanks so why buy it is an important question.
To find out the problems with a standard set up see the post “Rainwater – Pump Issues”
The pressure tank should:
- Double, or even treble the life of the pump, by reducing the number of pump starts and pump run time.
- Significantly reduce the power usage by ensuring the pump mainly runs at the design rate.
- Reduces the noise nuisance by less frequent pump runs.
For more posts about tank water see the Rainwater Section under the Sustainability Tab
