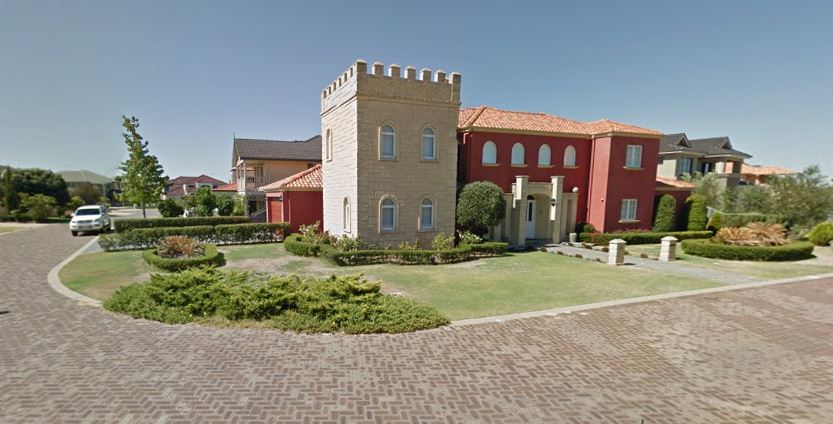Brick ties, although small, have an important part to play in the structural strength of your new home.
- In brick veneer construction, ties are used to pass all the sideways forces across the cavity (such as from wind) to the frame.
- For double brick construction the ties share the forces between the leaves.
- They prevent lateral movement at expansion and articulation joints.
- Special ties also connect walls where bonding of masonry is not practical.
Effectiveness
Probably the biggest test of brick walls in Australia was the 1989 Newcastle (NSW) earthquake. . . . Generally brick walls survived well except where there were problems with the ties such as:
- Rusted through galvanised ties;
- Ties not properly connected;
- Missing ties;
- Incorrect ties used.
Types
Ties are available in a wide range of types and in various strengths such as heavy, medium and light duty. (Ancon Building Products have a very informative downloadable guide)
The tie illustrated above is a galvanised stamped steel plate tie, used to connect the brickwork to a frame. The tie is nailed to the frame (through the hole at the top) and the corrugated end is incorporated into the mortar joint of the brickwork. The section of tie which spans the cavity is shaped to shed water.
In the case of a double frame construction a wire tie with loops at each end, or a figure of 8 shape,are the common choices of ties.
Common Materials are:
- Galvanised Steel – Most common type.
- Stainless Steel – For high exposure locations or very long life. (Seem expensive but only a small component Thof overall building cost)
- Plastic – Mainly for acoustic applications.
Spacing
Check with your Structural Engineer but for a typical medium duty application:
- Vertical Spacing 600mm but 300mm around openings
- Horizontal Spacing 600mm for Double Brick OR every main stud for Brick Veneer (normally 450mm for external walls and 600mm for internal walls
More information can be found in the Australian Standard AS3700 .
See Bricks for more posts
