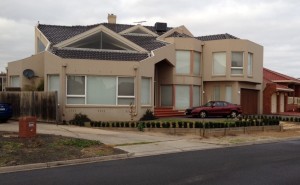Design – Controlling Costs
When you are planning a custom home costs can quickly run away with the initial budget!
Just watch a few episodes of ‘Grand Designs’ and you will see people with costs out of control!
If you are planning a custom home here are a few thoughts.
Expensive Main Features
- Overall Size If you buy Bigger Than You Need its not just the house cost, but the extra rooms you need to furnish
- Lots of Different Shapes – Irregular Floor Plans, Unusual Shaped Rooms , Other Than 90 Degree Corners, Complex Roof Shapes (see Photo), all mean that prefabricated components can’t be used and increase both labour costs and risk of mistakes.
- Site Slopes – Even with split level houses there will be additional foundation costs and extra area for stairs.
- Underground Garages – Structures below Ground Level have to be much stronger and consequently are more expensive.
- Large Open Spans – Extra Engineering Design Costs and more complex structures.
- Masonry Internal Walls – More expensive than timber frame walled and add to the cost of installing services.
- Bushfire Protection – The lowest level of Bushfire Risk can add $10,000, build in the Flame Zone and $100,000 may not be enough.
Expensive Details
- Ceiling Corners – Square set or shadow line corners look good but are more expensive than traditional cornices.
- Lighting – Downlights everywhere, especially in lighting bulkheads can add thousands.
- Expensive Appliances – Some of the kitchens I see have more appliances than a commercial kitchen but are only used for warming up take away food.
What do you think adds to the cost?
All this and much more in the Guide to Choosing a New House
