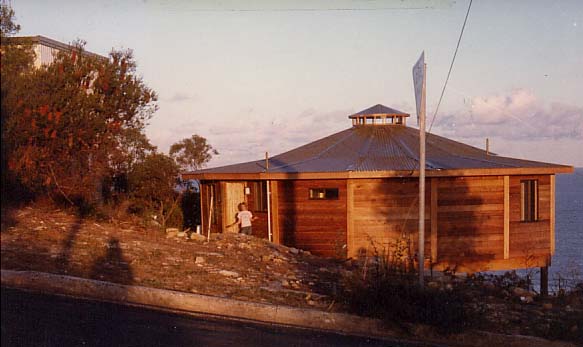When you look at some of the prices that builders charge for things it makes you wonder if you can get things cheaper by employing your own tradies during the build.
Examples are things like:
- Refrigerated air conditioning.
- Extra lighting.
- High end bathroom fixtures.
Unfortunately its not always that simple. Some builder will allow you to bring in your tradies, many refuse point blank, some will allow it if you pay an Admin/Supervision Fee.
Reasons for Refusal.
- Safety and Security The builder is responsible for safety and security of the whole site. Through long contact with their existing sub-contractors they have developed trust. They will have concerns about having someone on their site that they don’t know.
- Time delays Because the builders regular contractors depend on the builder for ongoing work he can put pressure on them if things fall behind schedule. The builder is less likely to be able to pressure independent tradies who could take their time and delay things further.
- Loss of Profit Builders like any most business make higher proportion of their profit on extras. if this opportunity is lost their overall return on the job will drop.
Admin/Supervision Fee
The Administration/Supervision Fee is to provide additional supervision, and security, and have an allowance for risk.
As a fee of up to $1,000 per trade is not unusual you need to be saving a lot of money before going for separate tradies for part of your new house build.
Also you may not get the price reduction you thought by deducting items from the contract as there is a Difference between contract prices and retail prices.
Check Early
If you think you may want to go down this route you need to check whether you builder is likely to agree before you get too far along the path to signing a contract.
Find out about the issues of Using Friends for Building works
