Construction
Openings in Timber Frame
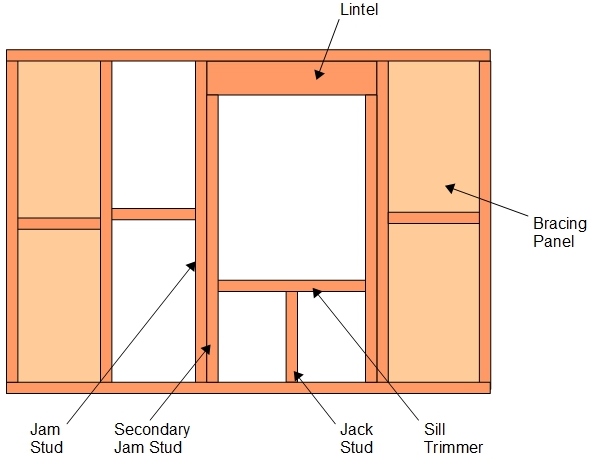
Openings in a Timber Frame Wall Panel usually mean that the Bracing Straps of the Basic Frame can’t be installed. The following diagram shows typical panel details. Bracing Panels The bracing panels replace the bracing straps to keep the frame square and…
Read more
Basic Timber Frame Panel
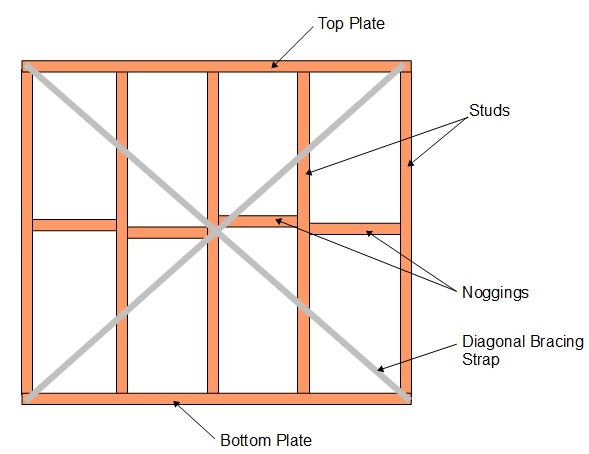
The House Construction-The Frame post explains the background to frame construction. The drawing below shows a typical standard wall frame Minimum timber size will be 95mm x 35mm although this may increase for the following reasons: Additional wall insulation may…
Read more
House Construction – The Frame
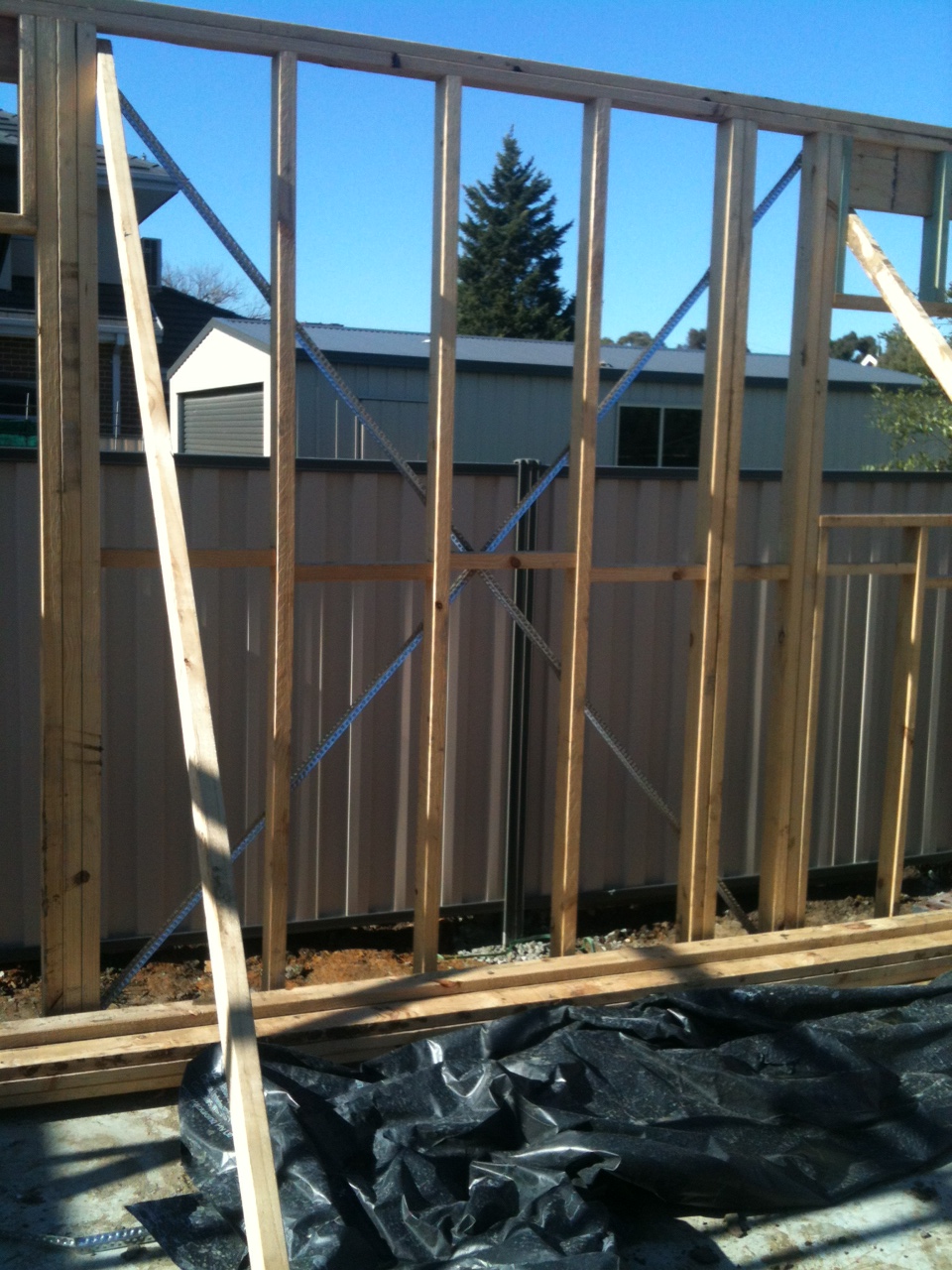
The Internal Frame is the key structural element in most Brick Veneer House Construction. In more lightweight structures such as timber cladding and lightweight render it takes on an even more of the structural loads. The overall frame is composed…
Read more
Concrete Pavement Thickness
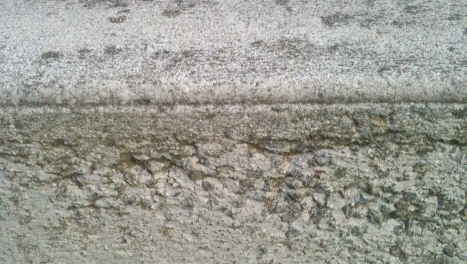
The concrete pavement comprises the actual slab and its foundation known as the ‘Subgrade’ Subgrade A lot of concreters will say a concrete slabs don’t need any foundations……That’s Bulldust! The area around your new home is likely to have had…
Read more
Brick – Fail
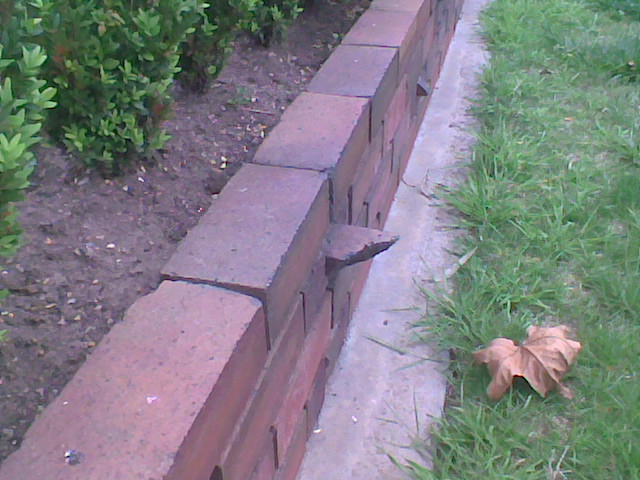
The other day I saw this garden wall . It looks like mowing the lawn could be dangerous! I certainly wouldn’t like to catch my ankle on that sharp piece of brick. A few years ago a kiln fused brick like…
Read more
Brickwork – Mortar Joints
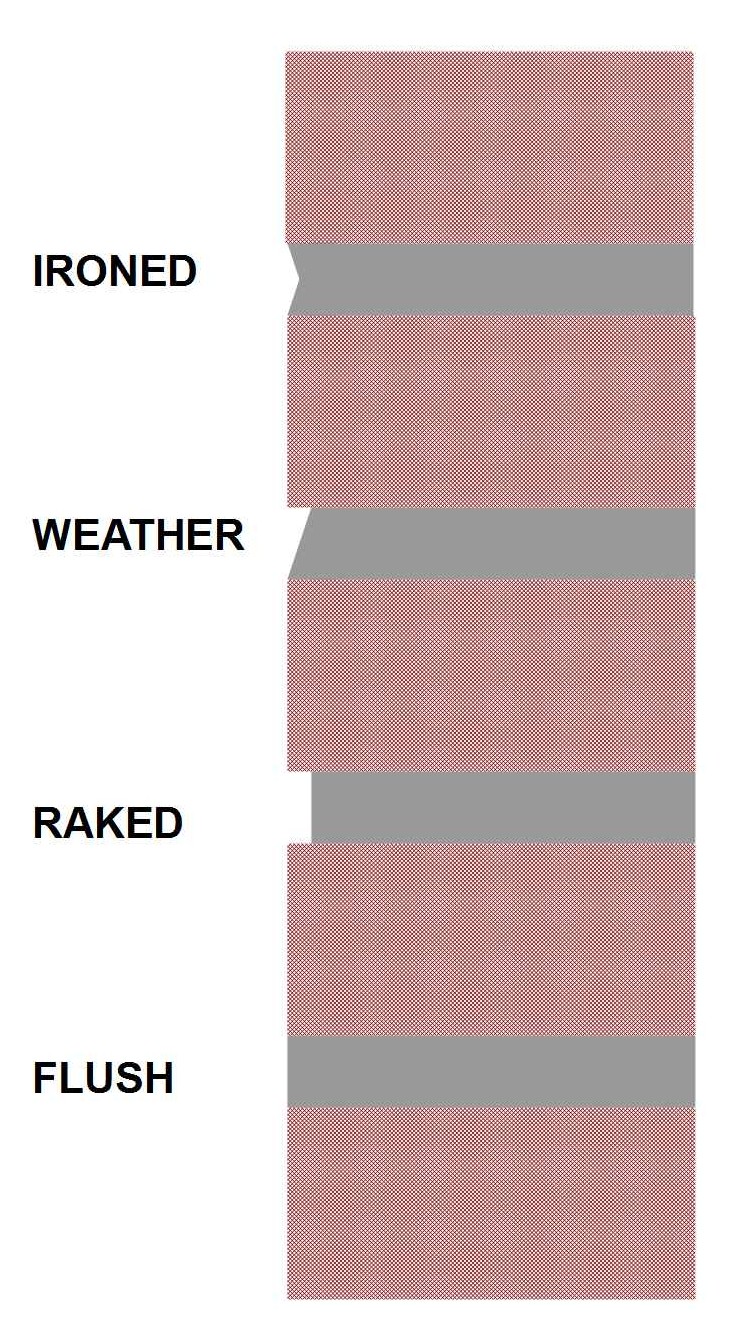
During your Selection or Pre-Start meeting It isn’t just Picking a Brick. You also have to pick a mortar colour and a type of mortar joint. Mortar Colour If you have been to a Brick Display Centre check what colour…
Read more
Retaining Walls – Sleeper Wall
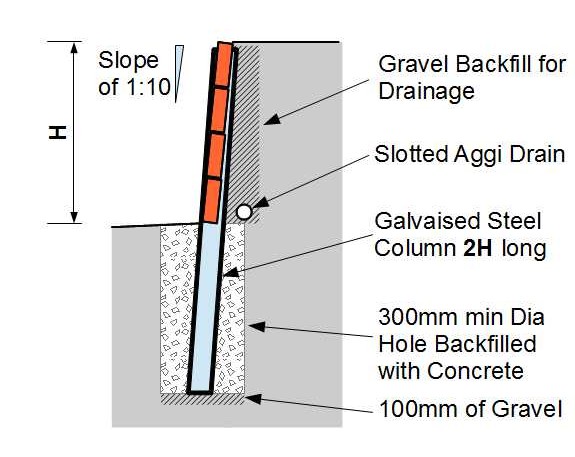
Retaining walls are created to hold soil behind them. They can be made to control soil erosion due to hard rains, surround a garden, create a terraced yard, or retain soil along a highway. When designing a retaining wall, take…
Read more
Retaining Wall – Sleeper Walls
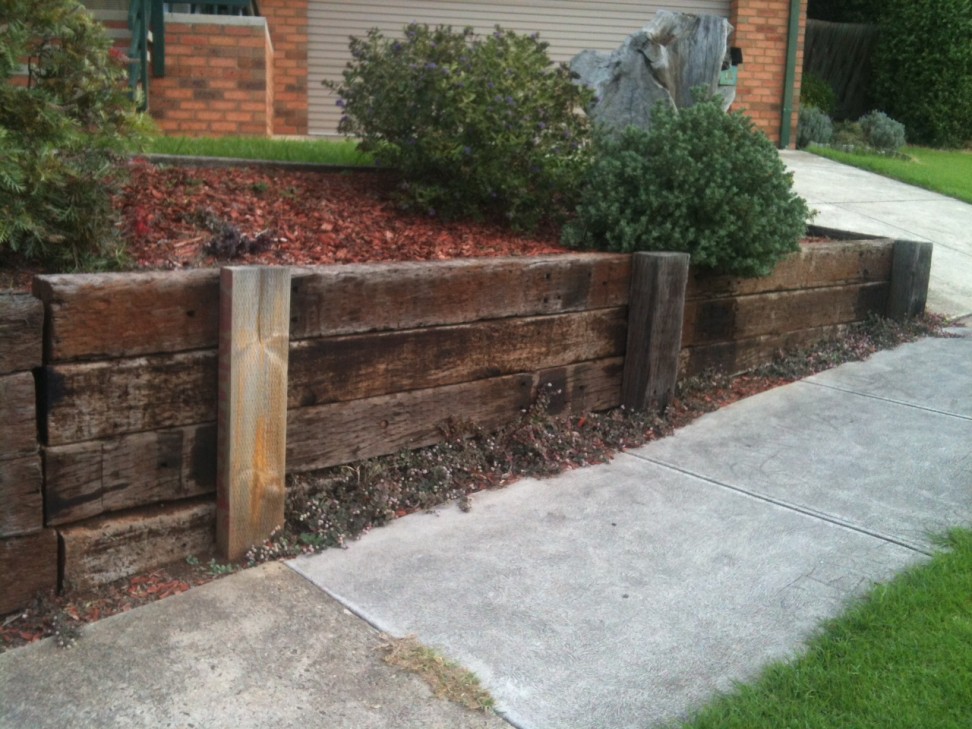
Although most people refer to these as Sleeper Walls the Technical term is ‘Post’ and ‘Whaling’ * Walls. The posts can be Galvanised Steel like the example on the right. Other alternatives are timber sleepers, like the example below, or…
Read more
Types of Fill
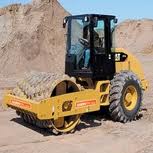
You will often find a reference to ‘Fill’ in your Geotechnical Report. Your site may require ‘Cut and Fill’ to level the site. Here is a bit of information about the various types of fill: Ordinary Fill Ordinary fill is…
Read more
Using Your Own Tradies
When you look at some of the prices that builders charge for things it makes you wonder if you can get things cheaper by employing your own tradies during the build. Examples are things like: Refrigerated air conditioning. Extra lighting….
Read more