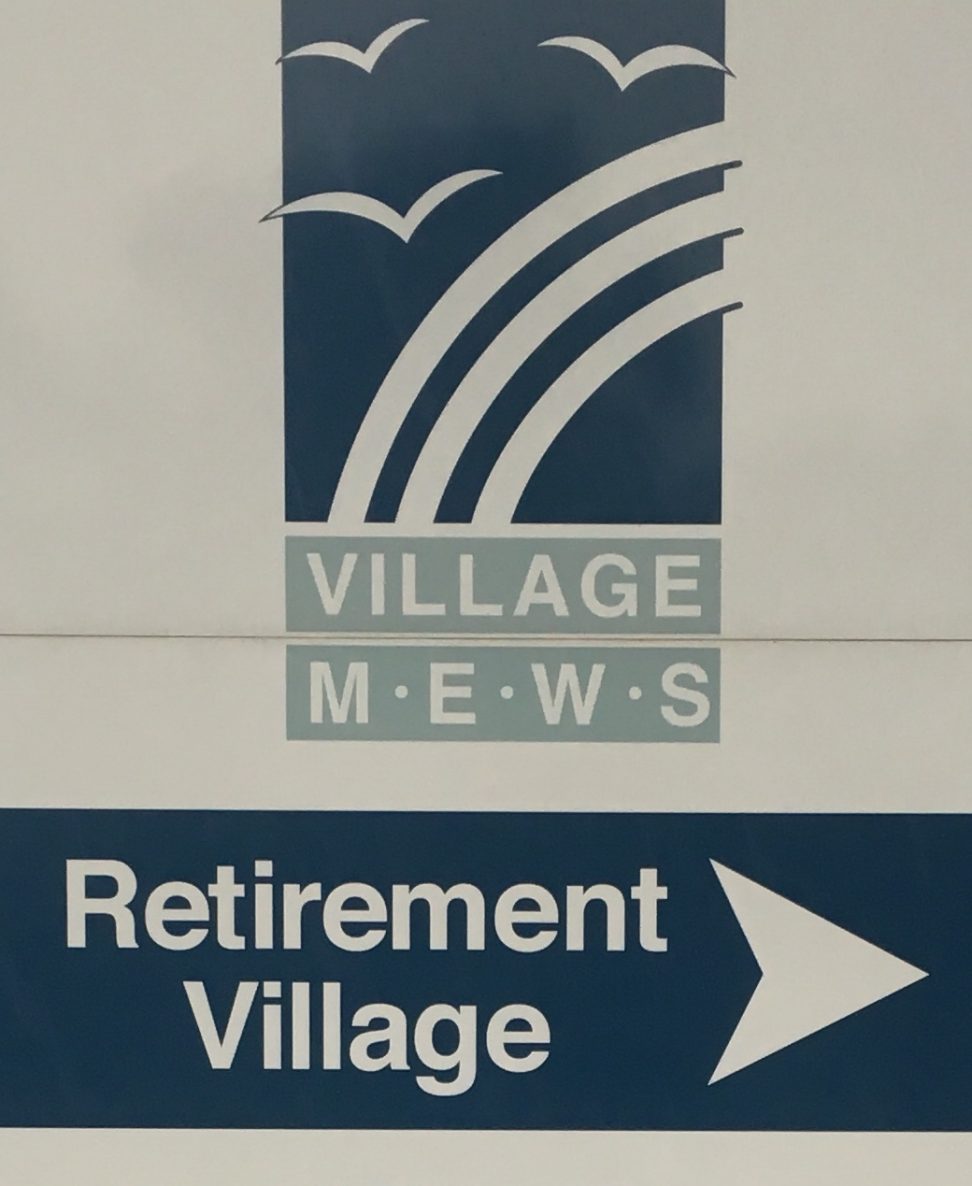It’s not only couple in their 20’s and 30’s buying new houses.
There are a lot of retirees, and people approaching retirement, who are downsizing to a new house built in a retirement village.
Don’t Leave It Too Late?
I have seen a lot of people, including my mother, leave it too late to downsize.
They have a sentimental attachment to their home and hang on until they can’t cope anymore.
They then have to deal with the stress of selling the house, disposing of many possessions,and moving.
Once moved they are away from their friends and with the possibility of reduced mobility have problems making new friends.
When is a Good Age
Well we made the decision to downsize when we were both under 60, and still working.
The children had left home and our dog had recently died.
There was 2 of us in a four bedroom home and only using about about a third of the space.
We decided that we would give downsizing a go while we were young enough to easily adapt.
Try Before You Buy
We weren’t certain about downsizing so we decided we would rent an apartment for a year to try it out.
We decided to sell our house, but if you aren’t sure you could keep your house for the trial period..
We enjoyed our new freedom from gardening and convenience of living near work we actually rented the apartment for 4 years.
After the 4 years retirement was looming for me, and another block of apartment s had been built spoiling out view.
That made the decision to buy a retirement unit easy.
Whats your downsizing story?
