Structural Frame
Decks, Balconys, and Safety
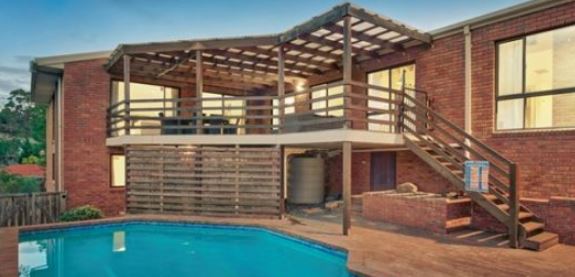
Last weekend this attractive looking balcony collapsed killing 2 people and injuring 17 For the full story check out the following link: The Age With the party season now underway its worth thinking about whether your balcony/deck is up to…
Read more
Corrosion Protection – Galvanizing
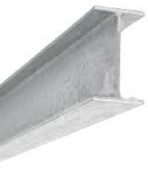
Mild steel is used a lot in construction as it is a, relatively inexpensive, strong structural material. It does however have an issue in that it can be susceptible to corrosion in certain locations such as: Buried in the ground. (for example retaining…
Read more
Creating a Traditional Timber Frame Home Plan
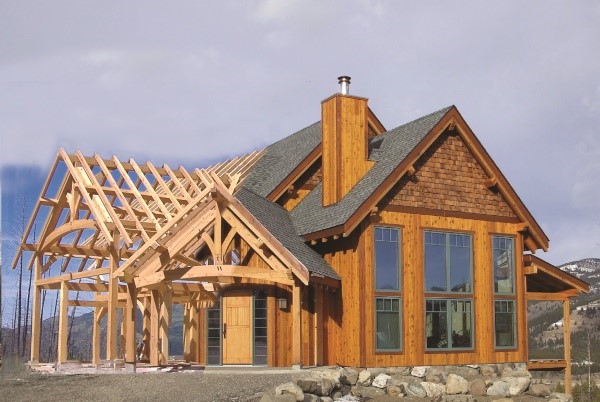
Guest post by Tyler Linden Traditional timber frame home plans can be a wonderful way to build while being environmentally conscious, because they’re efficient, long-lasting, and strong. Many timber frame houses standing today in Europe date back to the 12th century, and some…
Read more
Construction – Holes In Timber Frames
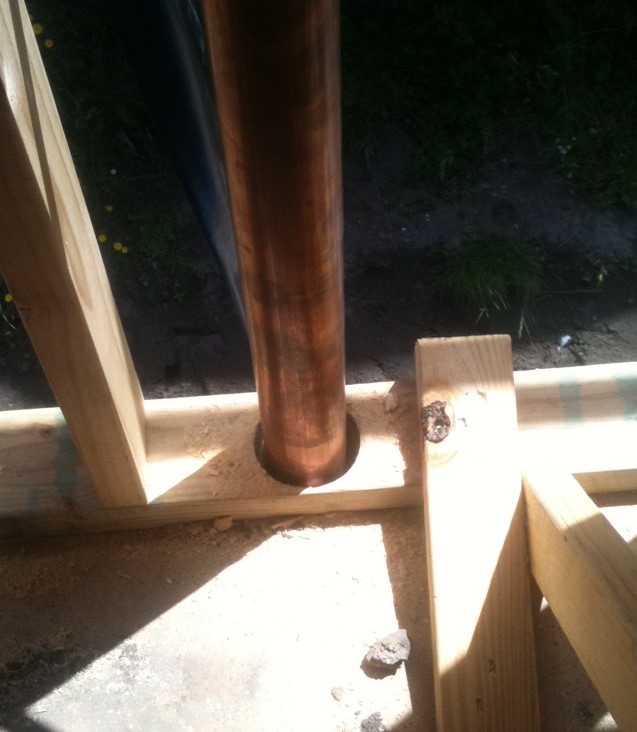
The house frame has all been completed, and inspected . . . . and then some idiot plumber drills holes in the frame like this! Right through the bottom plate, and the top plate, of both storeys of the house! Holes are…
Read more
Timber Frames – Packing

An issue with timber frames is making sure that the frame is bedded securely on the floor slab. . . . You don’t want movement of the frame when the house is completed! Flatness of the Slab You may think…
Read more
Openings in Timber Frame
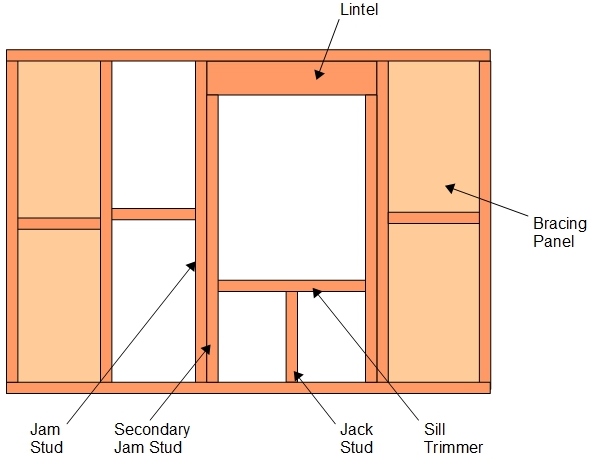
Openings in a Timber Frame Wall Panel usually mean that the Bracing Straps of the Basic Frame can’t be installed. The following diagram shows typical panel details. Bracing Panels The bracing panels replace the bracing straps to keep the frame square and…
Read more
Basic Timber Frame Panel
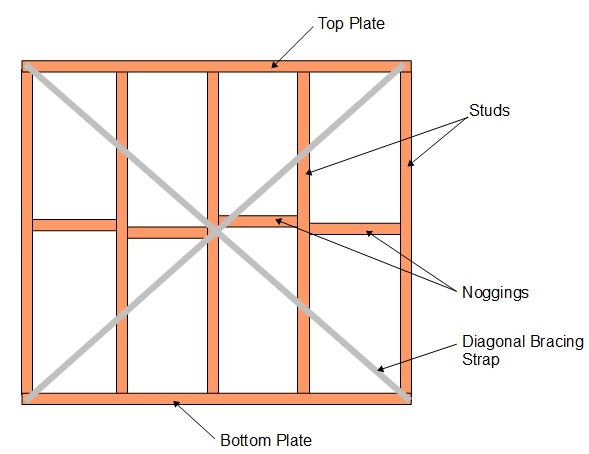
The House Construction-The Frame post explains the background to frame construction. The drawing below shows a typical standard wall frame Minimum timber size will be 95mm x 35mm although this may increase for the following reasons: Additional wall insulation may…
Read more
House Construction – The Frame
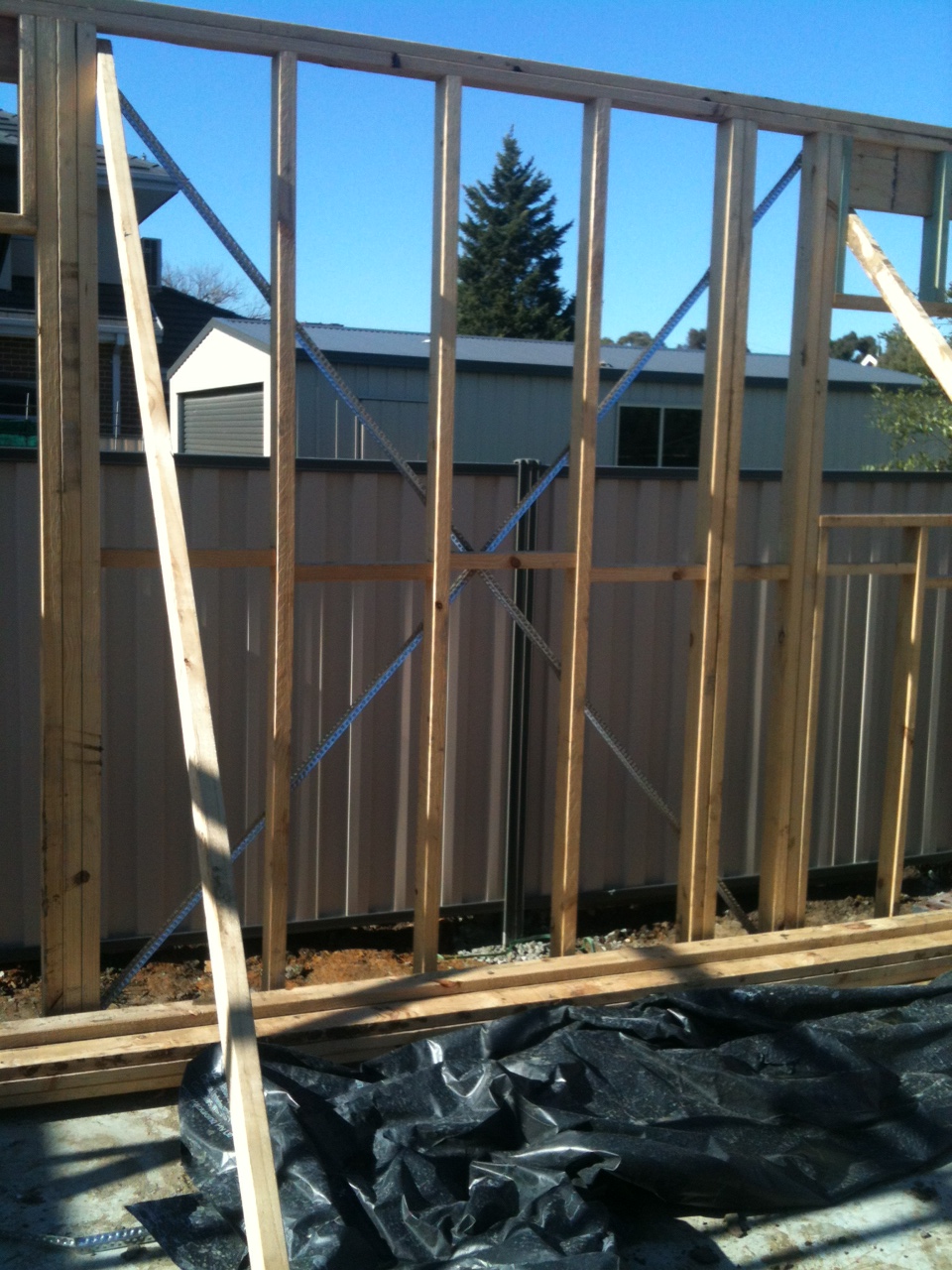
The Internal Frame is the key structural element in most Brick Veneer House Construction. In more lightweight structures such as timber cladding and lightweight render it takes on an even more of the structural loads. The overall frame is composed…
Read more