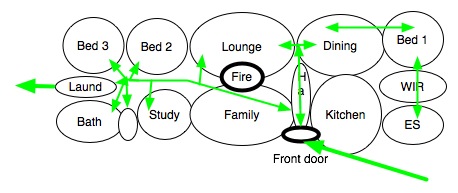Starting House Design 2 – Bubble Diagram 2
Once you have a basic bubble diagram you can then start to develop it by:
Drawing Circulation Routes
- Think about your block how will people approach the front door.
- What rooms do you want to overlook approaching visitors.
- Where do visitors enter the house?
- How do you expect people to move from room to room?
- How will people move through the house?
Organising Spaces
- What kind of entrance do you want and how formal you want it.
- Do you want the kitchen and dining area linked or separate.
- Do you want a separate WIR and En-suite or walk through one to get to the other.
- Should the family room and the rumpus room be separated from each other or be next to one another.
- How much space do you need? . . A lot of people have trouble relating space to a floor plan…..See These Hints to get some help
Use Scenarios
When discussing the plans talk through ‘Use Scenarios’ for example:
- Cooking a meal while talking to the children.
- Children doing homework
- Watching different TV programs in different rooms
- Family meals
- Having visitors round for a meal
- Bringing the shopping home
- Doing the laundry
This is what I came up with
Post 3, in this series, will show how this diagram was developed into a final layout
