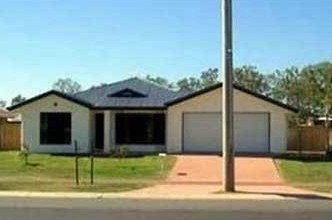Here is some information on the several sorts of permits that are involved before you start building a house.
Planning Permit
Sometimes called a Development Approval (DA) if you are buying a block on an existing subdivision you should already have Development Approval.
This DA will provide details of the restrictions on what you can build on your block.
If you want to do any of the following you will probably need to apply for a Planning Permit:
- Change of use (for example farming to residential).
- Subdivision of an existing block.
- Substantially altering an existing building.
- Changing any conditions of the existing permit.
Building Permit
A Building Permit is an approval that confirms that the proposed work meets the standard of the Building Regulations.
A permit is usually required for works that involve:
- Building a New House.
- Major alterations to an existing house.
- Additions to an existing house (for example a Pergola or Deck).
- Demolition of an existing house.
Road Opening Permit
A Road Opening Permit,from the Council Engineering Department is normally required to create or alter the access to a property, install service trenches, and build over a council Easement.
Sewer Build Over Permit
In many areas the sewers are controlled by a Water Authority rather than the council. If you want to build on a Sewer Easement you will require a separate permit from the Water Authority.
Want to know more? …………………….The best thing is to go down to your local council and talk to the staff there.
Once you have finished you will need an Occupancy Permit
See Restrictions for more limitations on how you develop your block
