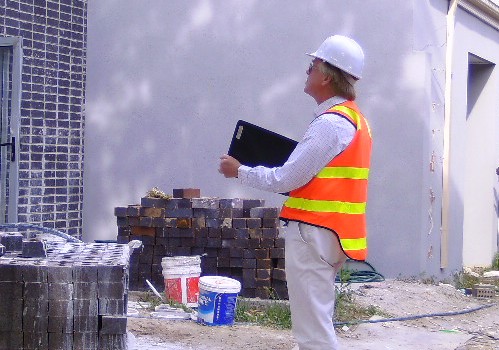So your builder has just made a claim for a Progress Payment . . . . . but you are not happy with the workmanship, or don’t agree that the Construction Stage is finished.
What can you do?
A lot of people would say “Don’t make the payment!” but it’s not quite as simple as that!
What The Contract Says
Here are some of the relevant sections from the HIA contract used in my last build.
- A time limit for payment in days (Schedule 1.7* Will typically range from 7 to 10 days).
- A rate for penalty interest if the payment is not made by the due date. (Schedule 1.8* Typically minimum of 15% per annum, calculated daily, but can be up to 25%)
- The Builder has the right to Suspend the Works if not paid. (Clause 35*)
* In your contract documents the numbers may be different but you should find similar sections.
As you can see just not paying the payment could have considerable consequences.
Suggested Action
In my opinion it is better to try and avoid, or minimise, the above consequences.
Also in the event of future legal issues it is also best to be seen to be ‘Reasonable’.
My suggested actions would be to write to the builder (Not phone) as soon as possible stating:
- That you do not believe that all the works comprising the stage had been satisfactorily completed.
- Why you believe the works had not been completed.
- Offering to pay 80-90% of the amount by the due date.
In effect you are only paying for the work that has been satisfactorily completed, rather than the whole claim.
This approach is more likely to maintain a cordial approach to your relationship with the builder while making sure they are aware that they need to ‘Lift their Game’.
See Payments for more posts
