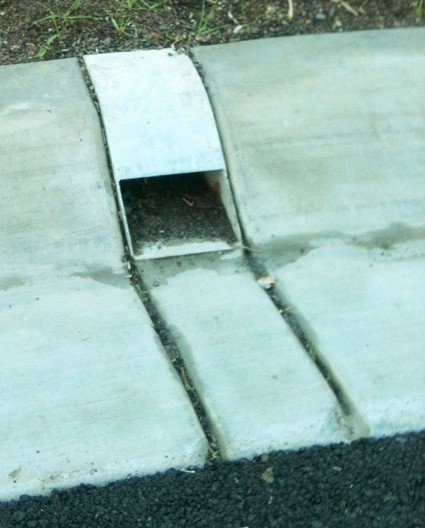If you want to redevelop or subdivide an existing urban house block, you might find that a planning condition is that you will need to provide On-site Stormwater Detention (OSD).
You may also find it is a condition on individual blocks on smaller subdivisions.
Why Is Onsite Stormwater Detention Needed?
Before development of towns and cities a large proportion of the rain that fell in an area soaked into the ground or flowed slowly across the land to a creek or river. When areas started to be developed two things happened:
- More and more of the land was built on, or paved, which meant rain was unable to soak into this ground.
- Stormwater drains were built to carry the rainwater quickly away from the houses to be discharged into streams and creeks.
Initially while Australia had a small population this didn’t cause too many problems.
Since the mid 1950’s and the rapid growth in population more and more land has been built on.
The result has been more and more water has been discharged surface water drainage systems causing overloading of the piped systems and flooding of the rivers.
In order to try and reduce flooding Planning Authorities are attempting to reduce rainwater flows from developments to a flows similar to an undeveloped site.
OSD On Large Subdivisions
If you buy a block on a large subdivision it is unlikely that you will be asked to provide OSD on your Block. This is because large developers as a condition of the overall development have to provide Stormwater Detention Storage for the whole development.
The way they usually do this is by making much of the open space they also have to provide as Ponds, Lakes or Wetlands, which can fill up during periods of rain and then slowly empty. (Now you know why so many developments have a reference to Water in their name)
Other posts will explain more about how the Storage Volumes are Calculated and will look at various storage options.
Guide to Buying a Block has lots of info like this on what to look for before you buy land.
