Floor Plans
Build A Sustainable House & Save Money
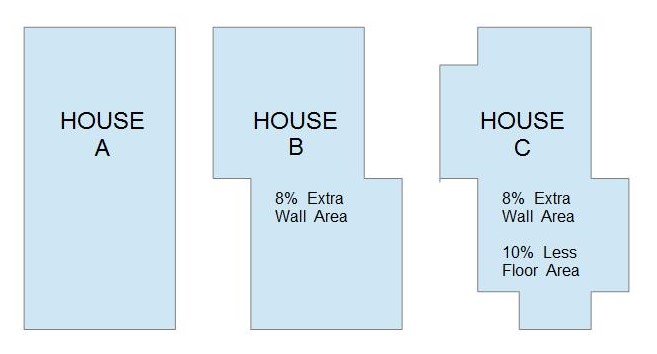
When the stricter energy standards came in the big builders all complained that it would make houses more expensive. Well a recent CSIRO report ‘The Evaluation of the 5-Star Energy Efficiency Standard for Residential Buildings‘ has found it can actually be…
Read more
Is Modern Kitchen Design Making Us Fat

When I was young (about 50 years ago) obesity wasn’t really an issue. In those days most houses had a small kitchen where a meal was cooked. We either ate in the kitchen or a small dining room. The rest…
Read more
Underground Garage
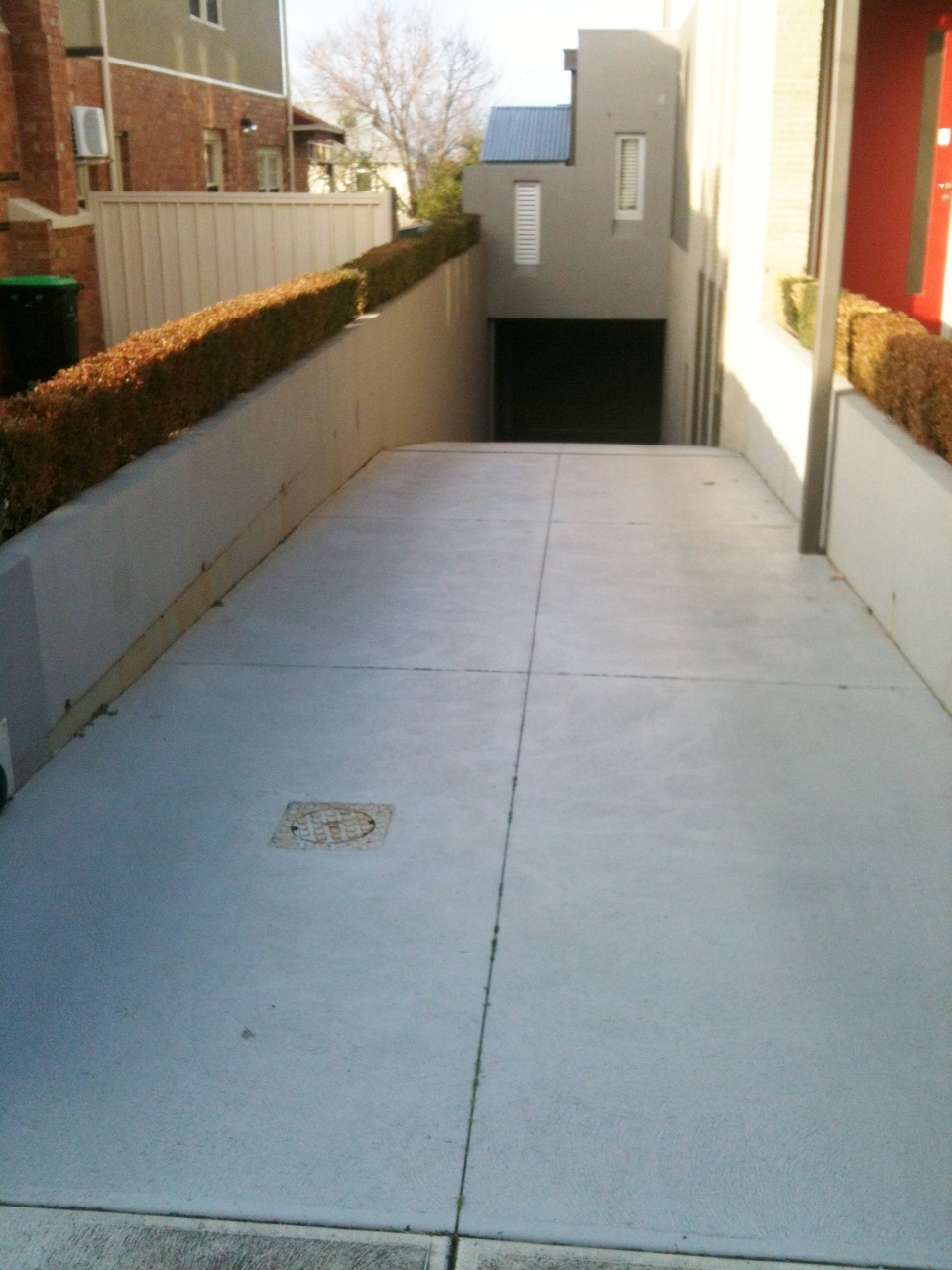
Basement, or underground garages are becoming more popular. Its one way of getting a bigger house on a smaller inner suburban block. Before you make a decision to go for this solution its worth thinking about the cost, and the…
Read more
Children’s Bedrooms
Some people want children’s bedrooms to be big! I’m not so sure! Reasons for Big Bedrooms Room to play, study, have sleepovers and for all their stuff. Room for adult children. Better for resale value. (Big for me is 9…
Read more
The Best House Shape
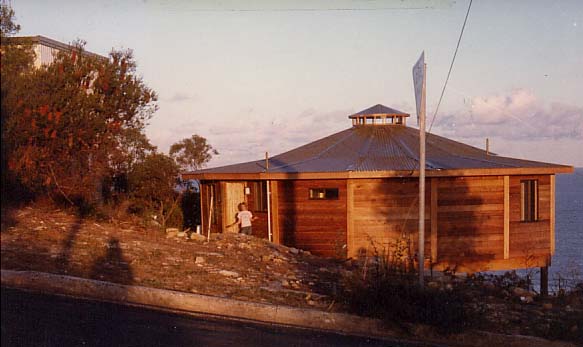
When you are looking at builders web sites the main things you can look at besides Facades are Floor Plans………But what is the best shape for the overall house? Making good use of Winter Sun If you have a Well…
Read more
Tips for Setting up a Home Office
Sponsored Post When you are drawing up plans for a new house, you may want to think about including a home office. The number of telecommuters and home business owners is on the rise, with the advances in technology that…
Read more
Can You Build On The Boundary?
I have previously talked about Setbacks but with certain limitations it is possible to build on the boundary.Generally rules about building on a boundary apply to all buildings constructed on or within 150mm of a side boundary. Typical Rules Walls…
Read more
Setbacks
When you are buying a block one of the issues that controls what you can put on a block is the Setbacks of the main structure. Setbacks vary from council to council and can also vary between neighbourhoods in a…
Read more
Planning the Laundry
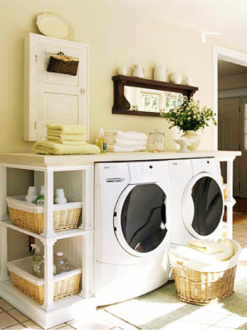
In England the washing machine and dryer are generally in the kitchen. As a consequence the laundry in our first house we built was tiny. It was just big enough to fit the washing machine, dryer, laundry trough, and a…
Read more
Starting House Design 1- Bubble Diagram 1
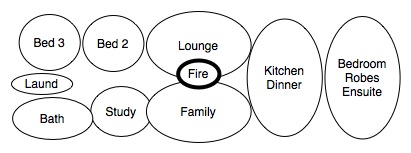
A big mistake in designing a house is to get involved in detail too quickly. Rough sketches of a floor plan, which you can easily change, are the best way to start. . . . Much better than using a computer…
Read more