Design
Children’s Bedrooms
Some people want children’s bedrooms to be big! I’m not so sure! Reasons for Big Bedrooms Room to play, study, have sleepovers and for all their stuff. Room for adult children. Better for resale value. (Big for me is 9…
Read more
Openings in Timber Frame
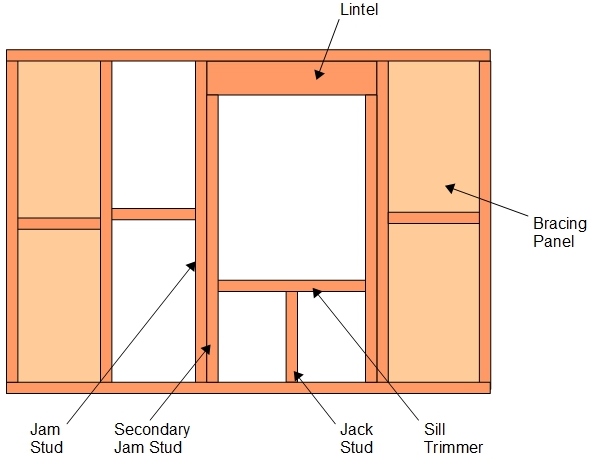
Openings in a Timber Frame Wall Panel usually mean that the Bracing Straps of the Basic Frame can’t be installed. The following diagram shows typical panel details. Bracing Panels The bracing panels replace the bracing straps to keep the frame square and…
Read more
Different Soil Classification Results
When you look at a new house block its always worth asking the Developer’s Agent what the Soil Classification is ……….. Only don’t take what you are told too seriously! Usually the developers opinion is going to be that the…
Read more
Basic Timber Frame Panel
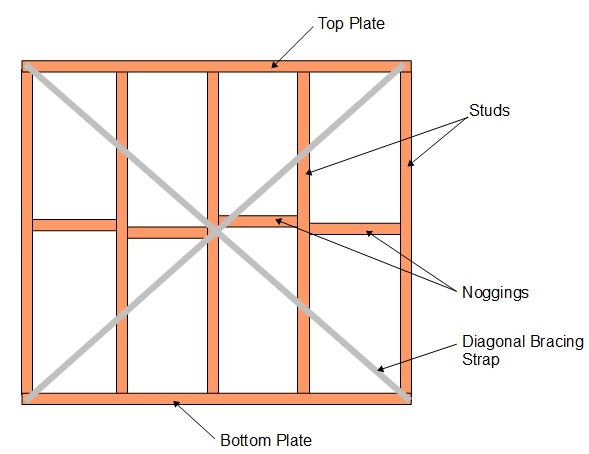
The House Construction-The Frame post explains the background to frame construction. The drawing below shows a typical standard wall frame Minimum timber size will be 95mm x 35mm although this may increase for the following reasons: Additional wall insulation may…
Read more
Overflow Relief Gulley
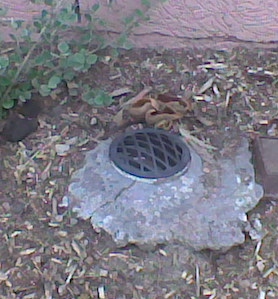
Have you ever wondered what this is in your garden? Perhaps you have seen ‘ORG’ on a drawing. Well the answer is it’s called an Overflow Relief Gully. It needs to between the house and the connection to the main…
Read more
House Construction – The Frame
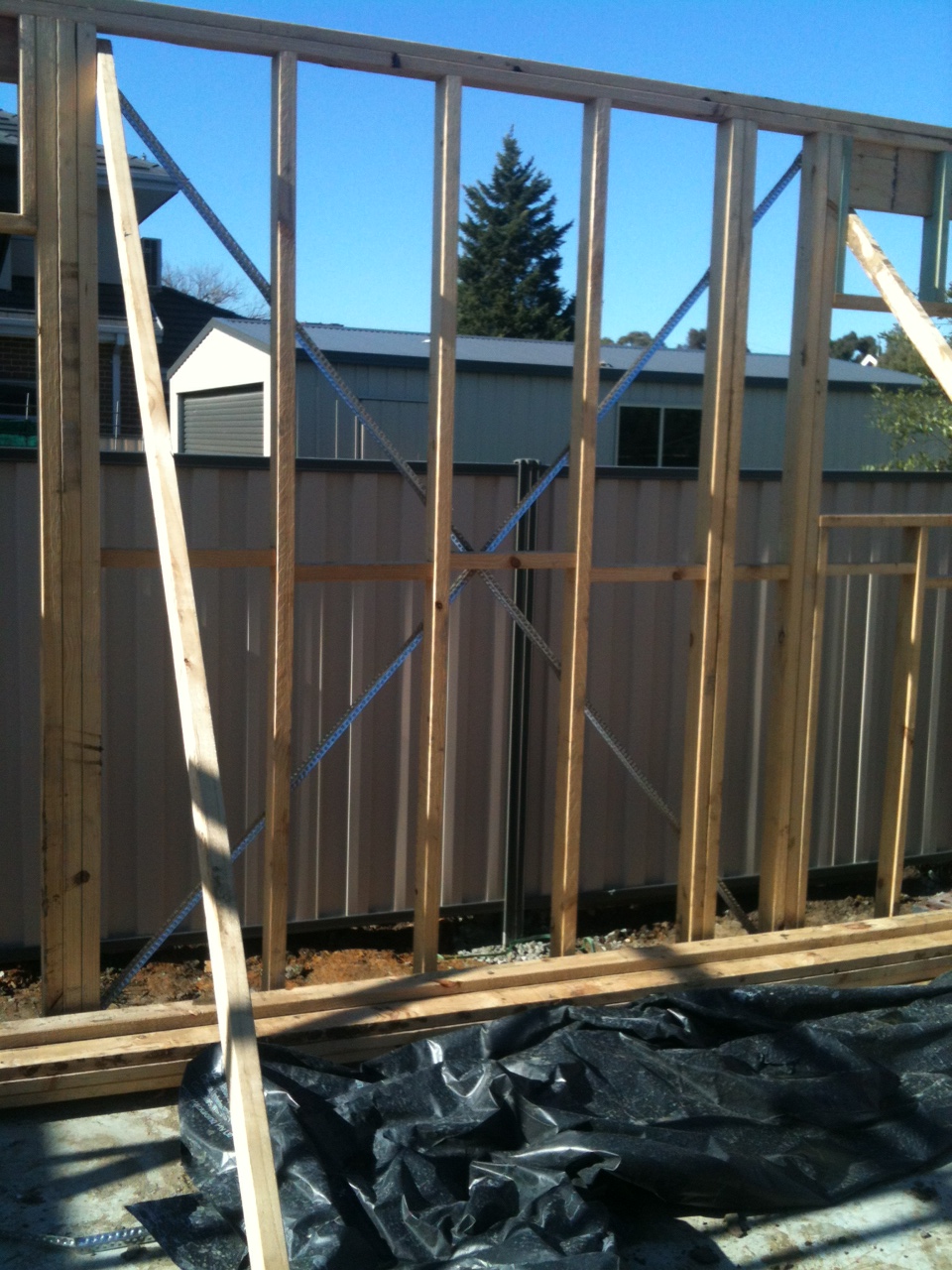
The Internal Frame is the key structural element in most Brick Veneer House Construction. In more lightweight structures such as timber cladding and lightweight render it takes on an even more of the structural loads. The overall frame is composed…
Read more
Drop Edge Beams
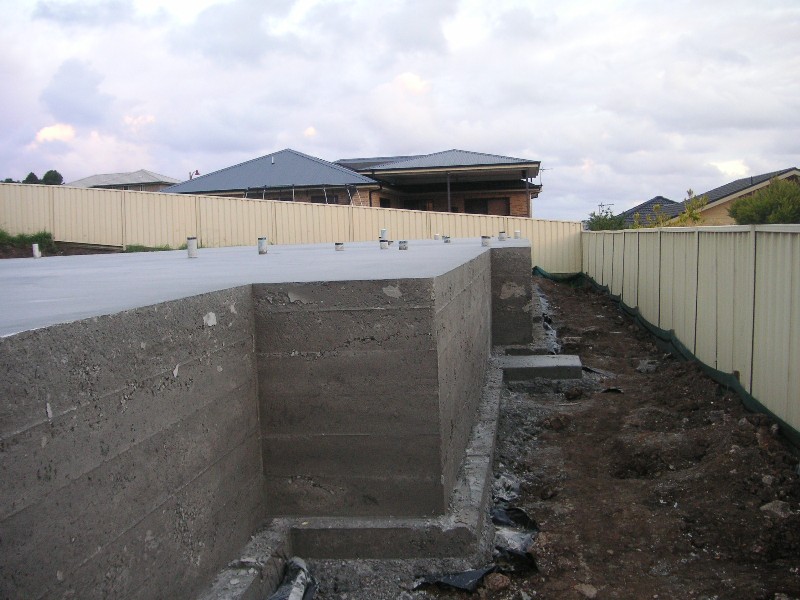
If you want to build your new home on a slope you may need to have the additional cost of needing drop edge beams on the low side of the slabs. These are a sort of retaining wall to hold…
Read more
Spot the Garage
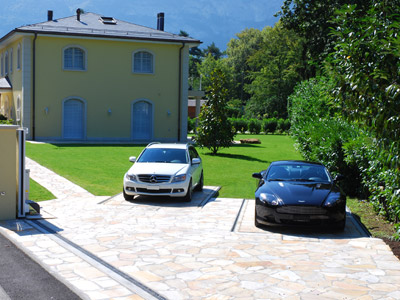
Can you see the garage? Not just one, but two! Perhaps this second photo helps This is a device called a Cardok which I hear is coming to Australia. Its quite expensive at around $60,000 each, but probably cheaper than having…
Read more
Building On Rock
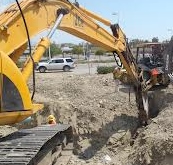
Based on the Soil Classification rock is considered one of the best surfaces to build a house foundation. It comes under the Classification Class A. That doesn’t mean its going to be cheap especially for a conventional raft or waffle…
Read more
The Best House Shape
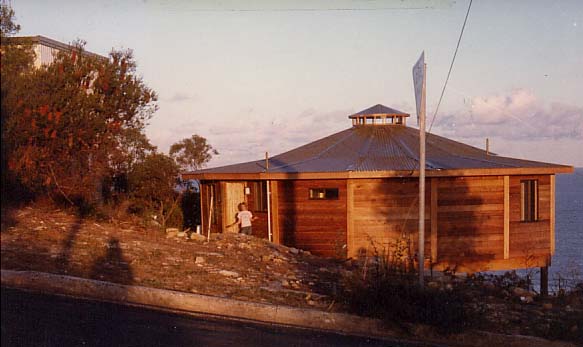
When you are looking at builders web sites the main things you can look at besides Facades are Floor Plans………But what is the best shape for the overall house? Making good use of Winter Sun If you have a Well…
Read more