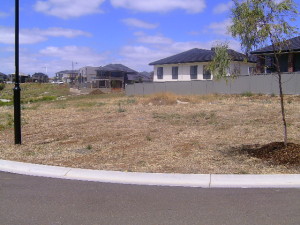What Are Site Works?
The site works is all the work required to prepare the site and allow them to build that standard house.
The following are frequently encountered additional costs:
Levelling the ‘Construction Pad’
The standard project house is designed for a perfectly flat site, however most sites have some sort of Slope.
Depending on the slope the cost may range from $1,000 to in excess of $20,000
Building Retaining Walls
This is another consequence of a sloping site.
Although a level construction pad may have been constructed action to stop the construction pad sliding down the slope, or the block above sliding onto your block, is needed.
With space bieng at a premium the normal solution is a Retaining Wall
If the required wall is higher than 1m the wall will require a site specific engineering design.
Starting cost for a low retaining wall will be in the region of $250/sq metre.
Building Stronger Foundations.
The standard project home is designed to be built on ground that has a Soil Classification ‘M’.
In practice this is very rare.
Even if the underlying material is Class M most modern developments have been levelled to some extentn resulting in there being fill material.
Getting that flat construction pad can also require additional fill
Rock Removal
If you are building on rock Rock there will be extensive costs for both levelling the pad and constructiong trenches.
Enev if there is no obvious rock builders will typically include a Provisional Sum of $2,000 – $3,000 for removing any large boulders found during excavations
Termite Protection
I think that all Australian houses should have Termite protection even though some areas are considered termite free.
The cost will depend on your prefered solution but can range from a nominal amount, to up to around $2,000.
Bush Fire Protection
Bush Fire protection will depend on the risk level of your block.
Even a fairly low Bush Fire Attack Level (BAL) of 12.5 will require upgrades in the $5,000 – $10,000 range.
Higher risk zones and you could easily get up to $50,000.
Additional Utility Connection Costs
If you have a block that is much larger than 700 sq metres then you could find that the builder will charge for the extra length of service pipes to serve your site.
My last block which was around 1,000 sq metres had an additional $500 cost, larger blocks and the costs will rise substantially.
Root Barriers
Generally this will only be required in Knock Down and Rebuild projects.
It can cost in ecxcess of $4,000 to protect your house from one substantial tree.
Minimum Energy Rating Requirements
Australian states require minimum Energy Rating of 6 Stars.
Although the builders designs will meet this requirement in an Ideal Orientation your block might have a far from ideal orientation.
Although the rating can be restored to 6 stars by improving the insulation values the cost be more than $10,000.
You will see from the above that some initial investigation of suitable block will benefit you in avoiding overspending your budget on your new home construction.
If you want to understand more check out the Guide to Buying a Block
Hello,
I came across your site while searching for a query and found this website very useful. A BIG THANK YOU for making me aware about the construction process.
I am in the process of building my house and noticed that my block of land is a around one meter lower then the footpath level. Just wondering if I should get some landfill done. I did read your blog about types of soil etc, but would like to hear straight from the horse mouth. Would it be advisable to raise the height of the land? or should get the contractor to raise the height of the foundation?
Please advise.
There are problems with raising the land including building retaining walls and needing different and more expensive foundations.
Although I prefer houses above the footpath I have had houses lower.
An issue that can occur in very heavy rain is rain from your garden and sometimes from the road can start to run against the house and flood the garage. To minimise the risk you need to ensure the drainage is adequate and there is space either side of the house for water to flow past the house.