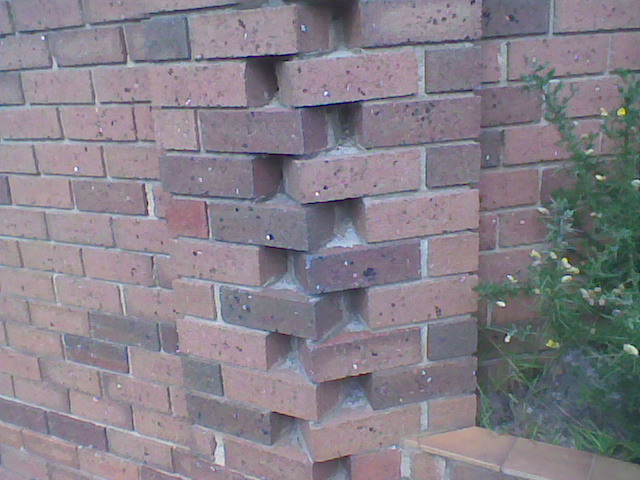If your new house is under construction a typical procedure to finish the house with the insurer is:
- The insurer should appoint a building consultant.
- The consultant will inspect the house and work out the scope of works to complete the house.
- The scope will be passed to you for acceptance.
- Three quote will be required based on the scope of works. These quotes can be from builders nominated by the insurer or you can seek quotes yourself from licensed builders.
- Once quotes are received the insurer will work out the amount of their liability and make an offer of the amount they consider appropriate.
- Assuming you confirm your acceptance of the offer you can then accept a quote and sign a new building contract with your choice of builder.
- The contract will include a new house warranty insurance policy which should be issued to you. (You then have two policies; one for the original builders work, and one for the new builders completion work).
- Normally the insurer will make stage payments as required under the new contract on your behalf until the amount of the agreed insurance settlement funds are spent.
- Your mortgage provider will then continue making stage payments until the house is completed.
Remember its important to keep your mortgage provider aware of the progress of the claim and the proposed new building contract.
To follow the whole process start at If The Builder Goes Bust
