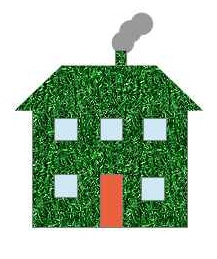In my opinion considering sustainable design for your new home will save you money as well as the environment. Here are three reasons why:
Size
A key sustainability principle is to minimise the use of resources. Getting a Smaller House means you save money on materials. The smaller house also has less wall and roof area where heat is lost. Reducing the size by 20% should reduce heat transfer through the roof by the same amount, and reduce the heat transfer through walls by around 10%.
Orientation
Getting the Correct Orientation can add an extra star to the house energy rating at no extra cost, which is going to save on your heating and cooling costs. It will also fill your house with light without causing overheating in summer.
Right Sizing Windows
Windows are the least effective element of the house as far as heat transfer is concerned, even if double glazed. Most windows are also much bigger than they need to be. Reducing windows on the West and East of the house and reducing the size on the South is normally a no cost option.
Get these things right and you will be saving money on the mortgage, and on your heating and cooling bills.
See Passive Solar for more on Sustainability
