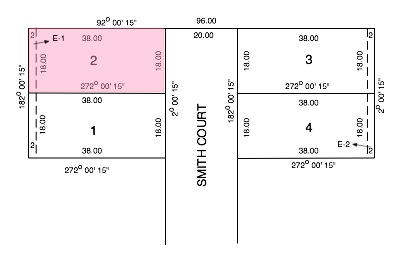When you are buying a block one of the issues that controls what you can put on a block is the Setbacks of the main structure.
Setbacks vary from council to council and can also vary between neighbourhoods in a council area.
To give you an idea here are typical Setbacks:
Street Setbacks
- From the front title boundary the minimum setback is typically 5.0m, which is enough to park a car on the driveway.
- In low density suburbs larger front setbacks may be required.
- For older inner city suburbs the allowable front setback may be much less.(to match existing properties).
- Side setbacks for corner blocks are generally less than the front setback, with 2.0m being typical.
- Some councils will also have maximum setbacks,such as 1/3rd the total block length.
The following structures are usually permitted to project into setbacks:
- Porches, verandahs and pergolas, with a maximum height of 3.6m.
- Eaves, fascia, gutters, sunblinds, shade sails, and screens.
- Decks, steps, or landings less than 800mm in height.
Side and Rear Setbacks to Adjoining Properties
Typical setbacks are:
- Side 2.0m, plus 0.6m for every metre of height over 3.6m.
- Rear 3.0m, plus 0.6m for every metre of height over 3.6m.
In addition to the encroachments mentioned above encroachments are also usually allowed for; masonry chimney backs, flues, pipes, fuel tanks, water tanks, and heating & cooling equipment.
Don’t want any setback?….see Building on Boundaries
