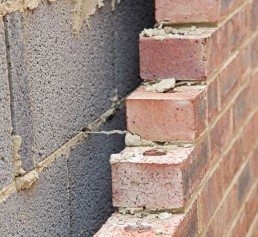Double Brick is the most common method of construction in WA.
Construction consists of two panels (sometimes called leaves) of masonry with a cavity between them. The panels are connected by steel ties at regular intervals.
A better description would be Structural Masonry, Cavity Construction. which also includes using limestone, rendered brick and concrete block for the external face, and brick or concrete block for the internal leaf. (The photo shows a brick external leaf connected to a concrete block inner leaf by a wire tie)
The purpose of the cavity between the outside leaf of brick and the inside leaf is so that moisture doesn’t penetrate into the home. In more sustainable homes this cavity is partially or fully filled with insulation.
Internal walls are usually a single brick thickness and generally use a 2nds brick or concrete block that is plastered or lined using a lining board.
Advantages
- It is extremely durable requiring very little maintenance.
- The mass of the brickwork can help moderate the internal temperature of the dwelling
- You can place a heavy fixing anywhere on the walls.
Disadvantages
- More expensive than Brick Veneer.
- Not as well insulated.
- The house will take a long time to warm up in winter or cool down once it does get hot.
- Likely to crack if subjected to ground movement.
Also see: Brick Veneer.
See this link for more posts: Bricks
