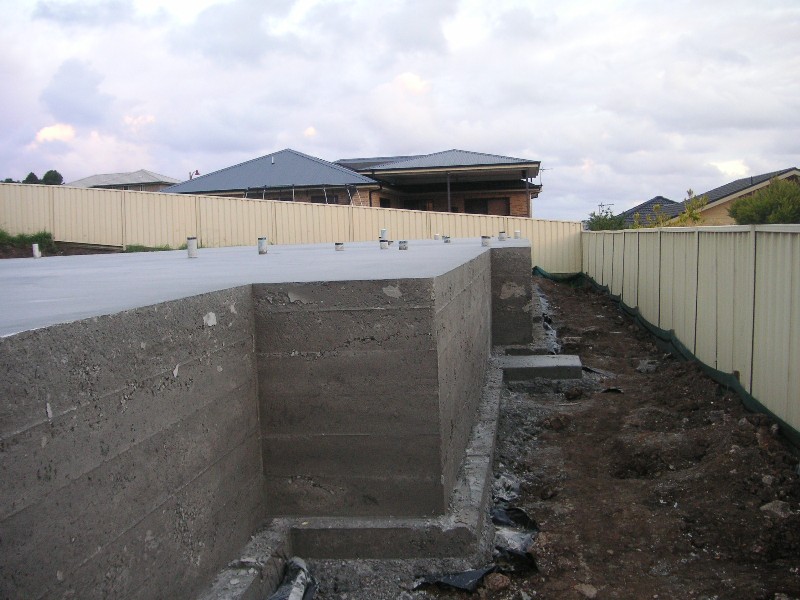I would advise calling into the Council Planning Department and discussing your block as early as possible. I have always found them very helpful.
To be better informed here are 4 things to think about before talking to the planner:
State and Local Planning Zones, Schedules , Overlays, Rules, and Guidelines.
What State and Local Planning Scheme Zone, Schedules Overlays and Rules apply to your Block?
Has the council got any Guidelines on:
- Neighbourhood Character
- Heritage
- Strategic Planning
This information can usually be obtained from the Internet, as there should be links on your Council’s website.
The Block Size
Generally the minimum block size most councils like to see is around 300m2. Planners may be flexible depending on the Building Envelope.
I don’t hold too much trust in Real Estate Agents statements so I would either check the Title Plan (follow the link to see an Explanation of Title Plans) or even get a tape measure out.
Building Envelope
This the actual area within your title boundaries that it is legally, and physically possible, to build on.
This can be affected by a wide range of factors described in this post: Building Envelope
Additionally with many block subdivisions there are shared driveways which usually becomes a separate common area rather than being included in the block areas.
This means that you will probably need the original block to considerably more than 600 m2 to get two acceptable blocks.
Precedent
A similar subdivisions in the area, which establishes a precedent, can improve your chances of an approval. It is therefore well worth having a walk around the area looking at what has already been built.
If you want to see what’s behind the fences I find Google Maps is a useful tool although it can be a year or two out of date. Another website is Nearmap.com, which generally have more up to date maps than Google, but you will have to pay to view them.
Even though you may decide to use a Surveyor or Planning Consultant to prepare your application, your research will give you a better understanding of what is likely to be successful.
